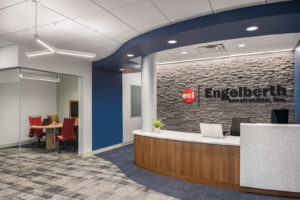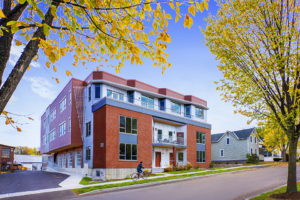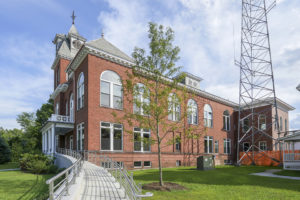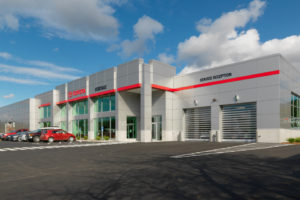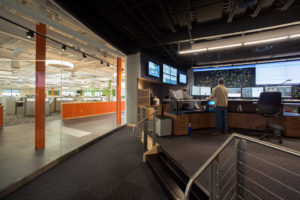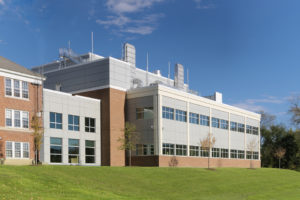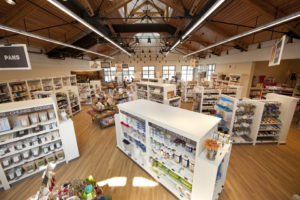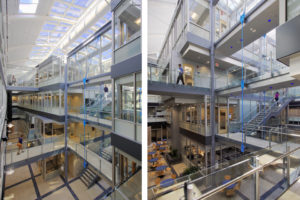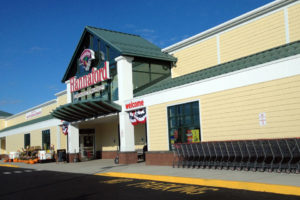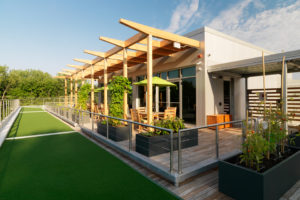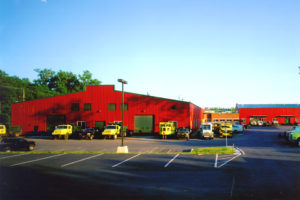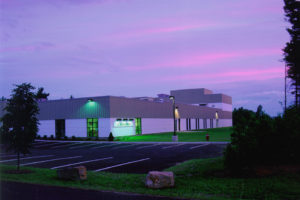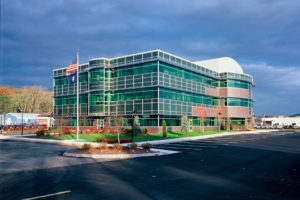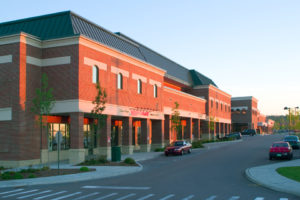In 2019 Engelberth Construction embarked on a new venture; the purchase and transformation of an existing office building into our new corporate headquarters in Colchester, Vermont. Working closely with Lavallee Brensinger Architects to provide a space equally inviting to our clients and our staff, Engelberth re-imagined the two-level office into a unique and modern workplace…
Office/Retail
The Vaults Mixed Use Facility
Located on Howard Street in Burlington’s historic South End Arts District, the Vaults is a new mixed use building aimed to boost the neighborhood’s growing creative community. The three-story structure contains 5,000 sf of artist studio space, two floors of offices totaling 13,000 sf, a pair of two-bedroom residential units and an underground parking garage.
Lamoille County Courthouse Expansion & Renovation
The historic Lamoille County Courthouse was modernized and renovated, expanding the building and addressing accessibility and security concerns. The original exterior brick facade was preserved, while the new 12,000 sf addition was carefully blended into the existing structure with brick and copper elements including the roofs. The south addition includes a new sally port, detention…
Heritage Automotive Expansion & Renovation
The new Heritage Toyota Parts and Service building was completed as part of a multi-phased, multi-building expansion. The new 35,000 sf structure has 27 service bays, 3 express lube bays and 2 alignment bays and a 7,000 sf 2-story parts storage area. The entire facility is heated by reclaimed waste oil through a radiant heating…
Green Mountain Power Systems Building Campus Renovation
Green Mountain Power (GMP) engaged Engelberth Construction to construct their new operations center in an existing facility. The building, built in the early 1980’s required a face-lift inside and out, as well as significant demolition to create the open-office concept that GMP uses for their operations centers. The vision for the architectural feel of the…
Keurig Green Mountain Plant Expansion
Engelberth Construction completed the construction of the new 75,000 sf, three story addition to Green Mountain Coffee Roasters existing production and packaging facility. The expansion increased efficiencies and maximized the output potential of the Waterbury, Vermont site. The project was constructed in various phases so production could begin as quickly as possible. The first floor…
State of Vermont Public Safety Forensics Laboratory
Technological advances in DNA testing, along with the need to work in a larger, more modern space, prompted the State of Vermont to build a new $12.8 million Vermont Forensic Laboratory (VFL) addition to the existing Vermont Public Safety building in the Waterbury State Office Complex. Engelberth Construction completed the new 34,000 square foot, two-story…
King Arthur Flour Expansion & Renovation
King Arthur Flour Company is one of the State of Vermont’s most visited tourist attractions. During this project, every aspect of the facility was enlarged including the bakery, retail store, Education Center and café. The project was completed in stages, combining the existing two buildings into one and demolishing the other. Bringing everything together under…
University of Vermont Given Courtyard Infill
This highly complex project has been likened to building a “ship in a bottle” due to the pre-existing glass roof above the enclosed space where the building was constructed. Under extremely tight conditions, Engelberth crews built two interconnected four story wings by maneuvering materials and equipment through a tight corridor of the existing facility, all…
Hannaford Supermarket – Milton
Engelberth Construction built this new 47,000 sf supermarket to the delight of the Milton, Vermont Community. The new store provides shoppers with more isle space, a larger area for the bakery and produce departments and meat counter. An organic foods section and a full service pharmacy were also part of the new construction, providing customers…
Dealer.com Solarium
A new rooftop solarium is one of several workplace wellness initiatives for the fast growing, car dealerships website and online marketing tools developer – Dealer.com. In continuation of their notable workplace culture and amenities, Engelberth built the 1,985 sf lake-view solarium which serves as a meeting/work space for the company, featuring a roof deck, egress…
Burlington Public Works Office & Maintenance Facility
Engelberth Construction teamed up with J. Graham Goldsmith Architects to design and build the new Central Maintenance Facility for the city of Burlington. The L-shaped structure consists of three components, a vehicle storage area that accommodates 65 vehicles, a vehicle/equipment maintenance and parts storage area, 18,000 sf of office area. The office space consists of…
AstenJohnson Filaments Expansion
Engelberth Construction renovated and constructed new space for AstenJohnson doubling the size of the plant, primarily to accommodate more warehouse and manufacturing space. 17,560 square feet of manufacturing space was added to the plant including a new mezzanine. A new 18,810 square feet warehouse was also constructed along with 4,220 square feet of additional office…
Mascoma Savings Bank Operations Center
The new 44,000 sf state-of-the-art facility for Mascoma Savings Bank in White River Junction is a combination of beauty and function. The full-service retail portion of the bank offers Mascoma’s clients a larger lobby, new safety deposit boxes and three drive-up teller lanes including a 24-hour ATM and night depository. The finance, accounting, information technology,…
Maple Tree Place
Maple Tree Place, a 550,000 sf town center situated on 71 acres, consists of multiple one and two-story buildings arranged along intersecting grid streets and pedestrian ways. As Construction Manager for the project, Engelberth constructed a number of facilities over a four year period. Among the large buildings constructed were a Shaw’s Supermarket, Dick’s Sporting…

