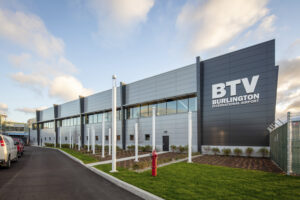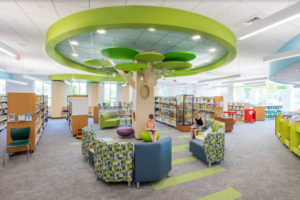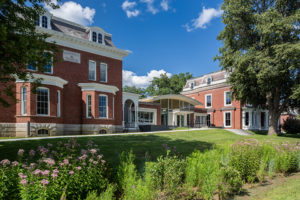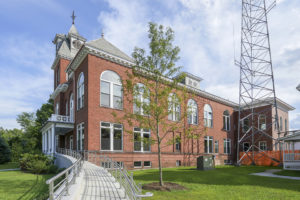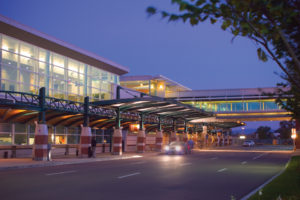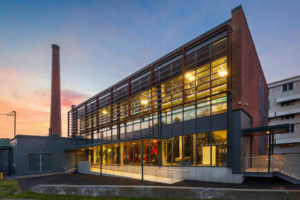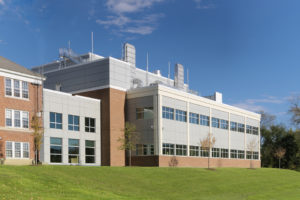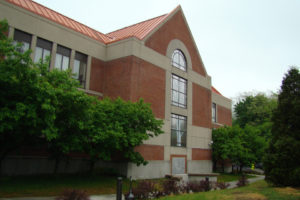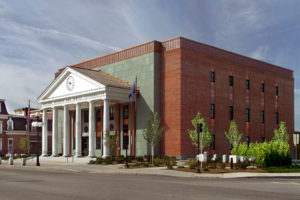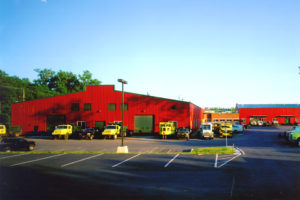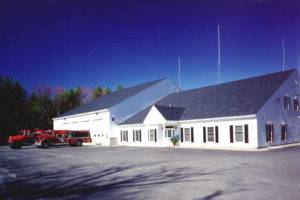Due to sustained growth at the airport, BTV was experiencing significant passenger processing surges during peak periods causing delays and bottlenecks. This resulted in the TSA’s need for assistance from area airport agents to cover the associated inefficiencies within the two, separate security checkpoints. After careful thought and planning, the answer came in the development…
South Burlington Library, City Hall & Senior Center
The new South Burlington Community Center will serve the public for the next 100 years as a government center, as well as a place to gather, socialize and engage in educational and other activities. The 49,625 sf, three-story building houses the City Library, City Hall and a Senior Center. The Library, located on floors one…
Keene Public Library
The renovations and expansion of the Keene Public Library has transformed the facility into a twenty-first century library and community center, focused on learning and creative opportunities. The Annex, a former Masonic Temple and historical structure donated to the City of Keene, had significant renovations to bring it up to code, including the addition of…
State of Vermont State House Dome, Drum and Statue Restoration
Engelberth Construction was hired by the State of Vermont for the restoration of the Vermont State House dome, drum and statue. This small, but symbolic project was a once-in-a-lifetime opportunity. The $1.8 million restoration work began in April 2018, with the 80 year old deteriorated statue carefully removed from the dome. The project continued in…
Lamoille County Courthouse Expansion & Renovation
The historic Lamoille County Courthouse was modernized and renovated, expanding the building and addressing accessibility and security concerns. The original exterior brick facade was preserved, while the new 12,000 sf addition was carefully blended into the existing structure with brick and copper elements including the roofs. The south addition includes a new sally port, detention…
Burlington International Airport Terminal Expansions & Parking Structure
TERMINAL EXPANSION & RENOVATION The 18,000 square foot renovation and 12,000 square feet of new space provide travelers with enlarged ticket, baggage, waiting areas and a new mezzanine, snackbar, restrooms, elevator and escalator. The attention to detail and design on this project is apparent from the propeller-designed ceramic floor tile to the quality of materials…
Montpelier District Heat Plant Renovation & Addition
The Montpelier District Heat Plant project was an expansion to the State Capital Complex’s existing boiler plant. Designed to flood proof the existing building and add an addition above the 100 year base flood elevation – the new Heat Plant allows for fuel offloading, the addition of two new modern wood-chip boilers, the relocation of…
State of Vermont Public Safety Forensics Laboratory
Technological advances in DNA testing, along with the need to work in a larger, more modern space, prompted the State of Vermont to build a new $12.8 million Vermont Forensic Laboratory (VFL) addition to the existing Vermont Public Safety building in the Waterbury State Office Complex. Engelberth Construction completed the new 34,000 square foot, two-story…
Windham District & Family Courthouse
The phased renovations to the Windham District & Family Courthouse resulted in a fresh new appearance for the cramped first and second floors of the building, allowing for a better working environment with plenty of room for court functions. Phase 1, which occurred mainly on the second floor, entailed a complete overhaul to the district…
Rutland District and Family Courthouse
The three-story, 30,000 sf Rutland District and Family Courthouse combines traditional exterior appearance with state-of-the-art concepts of spatial organization and traffic flow inside the building. The design provides greater security and privacy for police, attorneys, judges, prisoners and the public. The courtrooms in the facility feature wooden fixtures made of Quartersawn red oak including the…
Burlington Public Works Office & Maintenance Facility
Engelberth Construction teamed up with J. Graham Goldsmith Architects to design and build the new Central Maintenance Facility for the city of Burlington. The L-shaped structure consists of three components, a vehicle storage area that accommodates 65 vehicles, a vehicle/equipment maintenance and parts storage area, 18,000 sf of office area. The office space consists of…
Fremont Public Safety Complex
Working closely with the Town of Fremont and assisting them with their marketing efforts to get their bond vote passed, Engelberth Construction was hired as the Construction Manager for the new Fremont Public Safety Complex. The 22,000 square foot wood-framed facility consisted of an eight bay fire station and an adjoining police station with adult…

