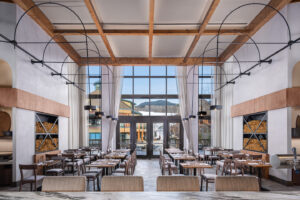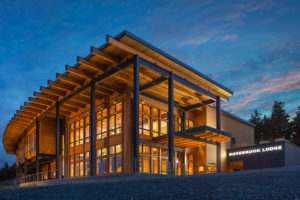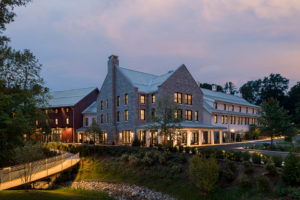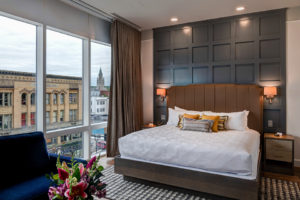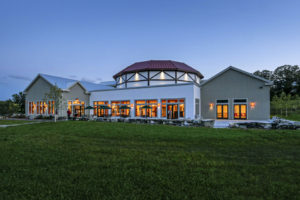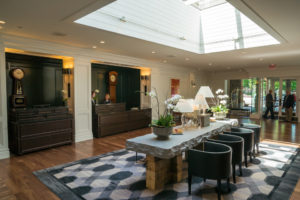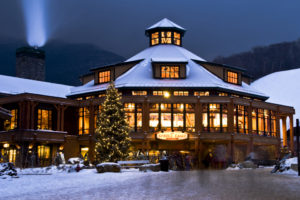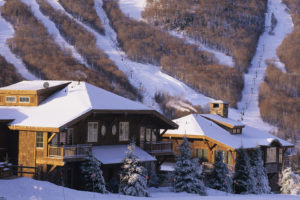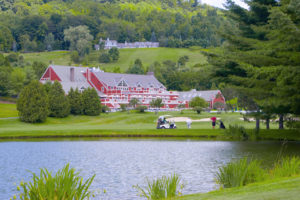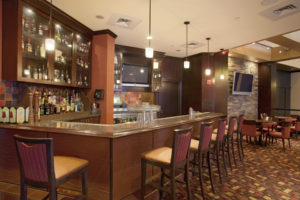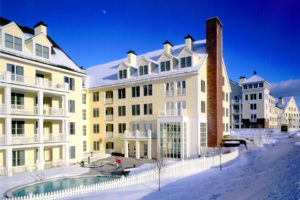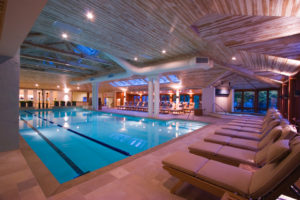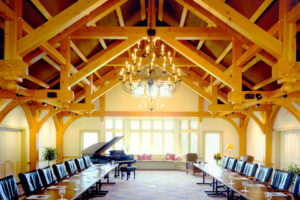Engelberth Construction transformed two existing restaurants within the Lodge at Spruce Peak – the former Peak Solstice and the Hourglass – into the new distinct Alpine Hall and Tipsy Trout dining venues. The main kitchen was expanded, updated and reconfigured as an open display kitchen for diners to experience. Alpine Hall features locally sourced fare…
Hospitality Projects
Bretton Woods Rosebrook Lodge
With spectacular panoramic views, sitting near the peak of Mt. Rosebrook at Omni Bretton Woods ski area, sits the newly built 16,000 sf Rosebrook Lodge. The new facility features the Crystal Hills event venue on the top floor, Switchback Grille and Peaks coffee shop on the main floor, and is accessible by a new 8-passenger…
Williams College Williams Inn
The new Williams Inn features sixty four well-appointed guest rooms with contemporary design reflective of the architecture of local area farmhouses. Materials utilized include native Berkshire stone and timber elements. The new Inn also features “The Barn”, the Inn’s signature sixty two seat restaurant and bar featuring locally inspired seasonal locally sourced fare and craft…
The Hotel Concord
Occupying the fourth and sixth floors of the Capital Commons building, the Hotel Concord is a new boutique lifestyle hotel. The Hotel’s 38 guest rooms are modern, sophisticated and evoke an authentic New Hampshire aesthetic. Each guestroom is a different size and shape, a purposeful departure from the standard cookie cutter hotel room. Comfortable yet…
Highland Center for the Arts
Nestled in the rural Northeast Kingdom town of Greensboro, Vermont, sits the new Highland Center for the Arts (HCA). More than just a theater, the HCA is a unique cultural venue for the arts, entertainment, education and local community. The 26,400 square foot facility features a 250 seat state-of-the-art performance theater in-the-round is modeled after…
Hanover Inn at Dartmouth Renovation & Addition
Located in downtown Hanover, The Hanover Inn, renowned for its timeless elegance, underwent a complete transformation. The project included the renovation of over 100,000 sf, including all 109 guest rooms and hotel amenities consisting of gourmet restaurants, kitchens, lobby, conference areas, grand staircase, health club, and office and retail space. The project also included a…
Spruce Camp Base Lodge
The new Base Camp includes a spacious, well-appointed lower level, where rental services, ski and snowboard school desks, expanded retail and skier/rider services are located. The main dining floor includes The Great Room Bar & Grill with it’s glassed encased dining area and five unique food stations, a bar & lounge for Apres-ski relaxation, and…
Spruce Peak Mountain Cabins
The Spruce Peak Mountain Cabins project is a premier whole ownership condominium neighborhood located in the Spruce Peak at Stowe community. Consisting of two building designs, the Viewside Cabins and the Slopeside Cabins, the neighborhood includes nineteen buildings located on two private streets adjacent to a new ski trail and lift. The three and four…
Quechee Club Clubhouse Addition & Renovation
To balance the needs of its 1,300 members and to correct the much needed structural repairs of this 1970’s building, the Quechee Club Clubhouse underwent a major transformation. New siding and windows were installed, increasing the heating and cooling efficiency of the building while blending with the rural New England Character of the area. Other…
Hilton Burlington Hotel Re-branding Renovation
Engelberth Construction played a major role in the re-branding of the Wyndham Hotel in downtown Burlington into the Hilton Burlington Hotel. As part of the $16 million transformation, Engelberth employees provided demolition and miscellaneous finishes for 258 guest rooms, replaced HVAC units in each and renovated several common areas throughout the building including the new…
Stratton Mountain Resort Long Trail House Hotel
Combining expertise and attention to quality and detail, Engelberth built a 142 residence condo-hotel for Stratton Mountain Corporation. Designed by Graham Gund Architects of Cambridge, MA the $15 million facility offers incredible amenities including a dramatic hearth room lounge with two-story high ceilings and expansive floor-to-ceiling windows and a massive wood-burning fireplace. the facility also…
Topnotch Resort Spa & Pool Renovations
Consistently acclaimed as one of the top 10 resorts in the United States, Topnotch Spa has always been a jewel, but now, after a major renovation and expansion, it is better than ever. The new spa, enlarged by 7,300 sf, offers a serene environment of wood, water, stone and glass, with hand-selected tiles and hardwood…
Trapp Family Lodge Addition
Guests have commented that the new three-story wood-framed addition looks as if it has always been part of the landscape, and is a natural extension of the lodge. The addition included twenty-three rooms/suites and 9,000 sf of conference space. The traditional Austrian-style suites feature outdoor patios or balconies with mountain views, spacious sitting areas, separate…

