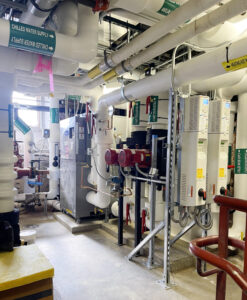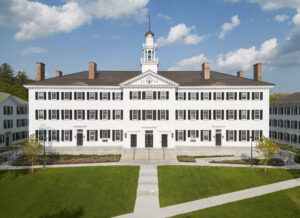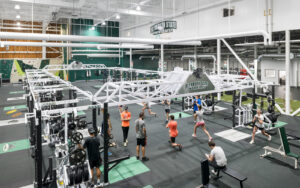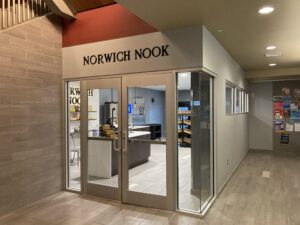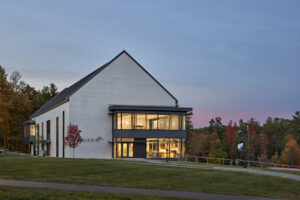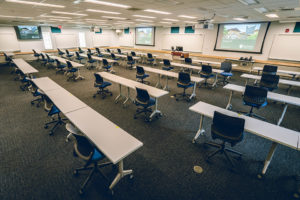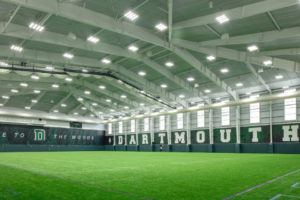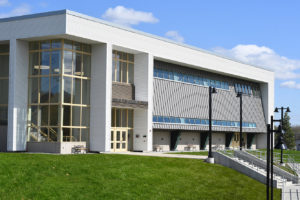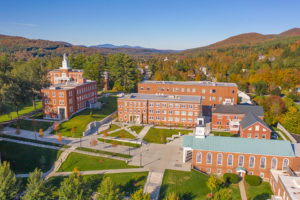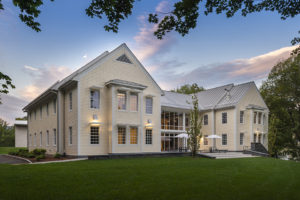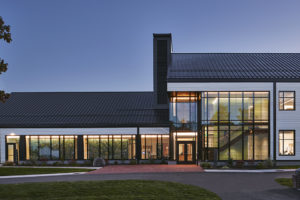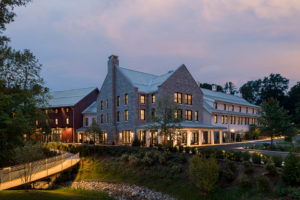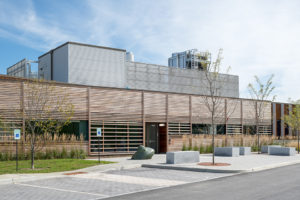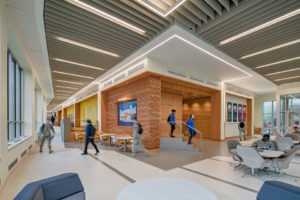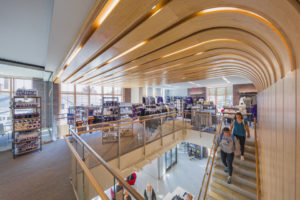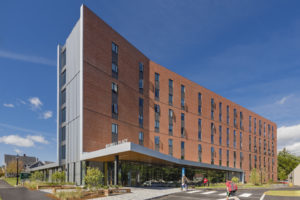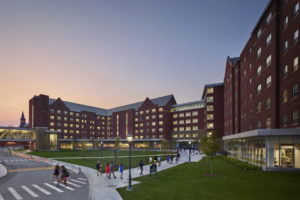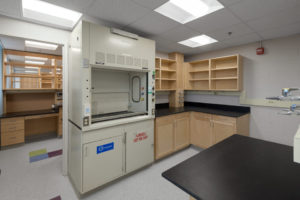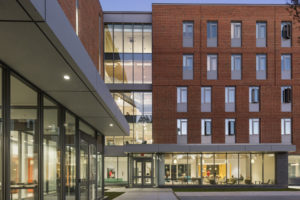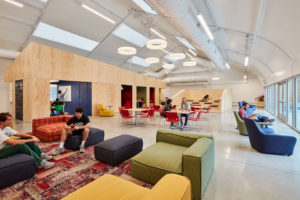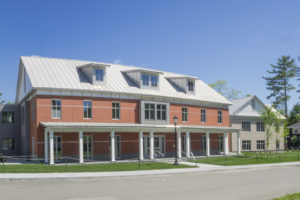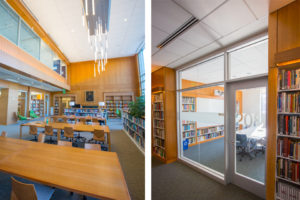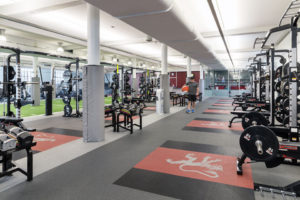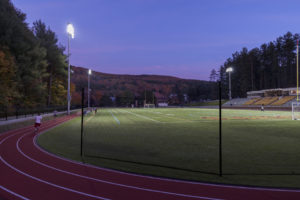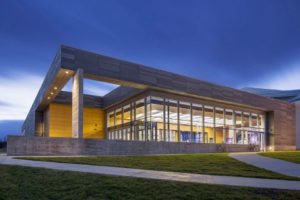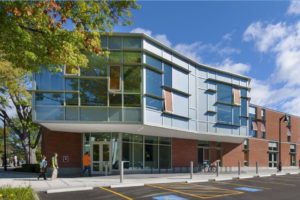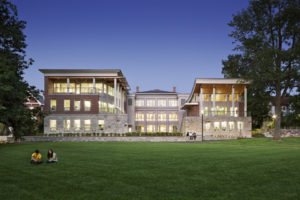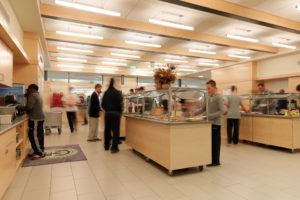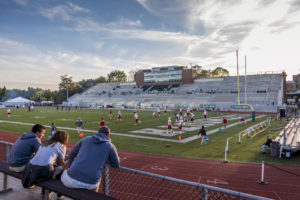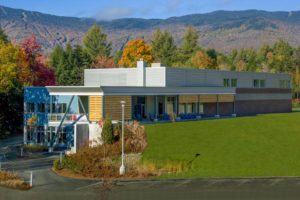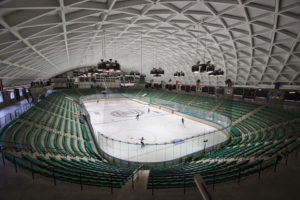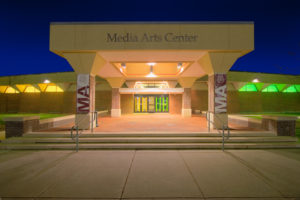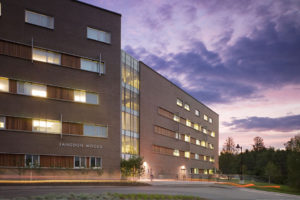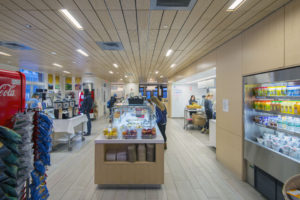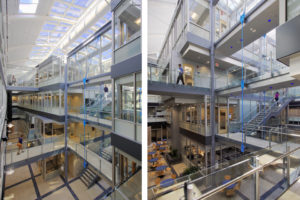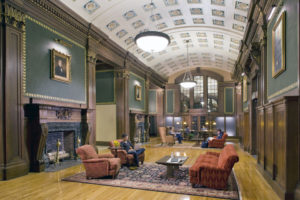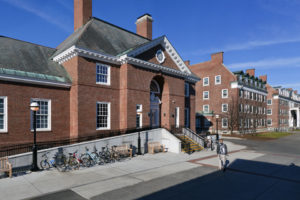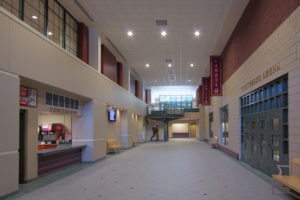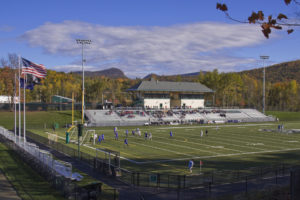Engelberth was selected to oversee a very sensitive renovation project of Rauner Library in Webster Hall, home to some of Dartmouth’s most valuable special collections. The scope consisted of a building-wide steam to hot water conversion, and removal and replacement of 33 variable air volume systems (VAV) in rooms with highly sensitive collections. These VAVs…
Higher Education Projects
Dartmouth College Dartmouth Hall Renovation
Reenvisioned to celebrate the building’s rich history while incorporating modern functionality, Engelberth was selected to undertake the renovation of Dartmouth College’s oldest, renowned and symbolic structure, Dartmouth Hall. The project encompassed a comprehensive 36,000 s.f. interior renovation and significant structural repairs. It involved the installation of entirely new mechanical, electrical, plumbing and fire protection systems,…
Plymouth State University Strength & Conditioning
Following the successful completion of Plymouth State University’s PE Human Performance Center project, Engelberth transformed the old fieldhouse into the Morgridge Strength and Performance Lab, a state-of-the-art strength and conditioning center. The roughly 16,000-square-foot, $4 Million renovation included an updated infrastructure which required removing the existing asphalt running track and replacing it with a new…
Norwich Nook
Engelberth completed a small 750 square foot renovation at Norwich University’s Wise Dining Hall to create a new Grab-N-Go Servery for students, faculty and staff who are short on time. The work included minor architectural finishes, food service equipment including a walk-in cooler, mechanical, electrical and fire protection support.
Cardigan Mountain Wallach
Cardigan’s new 19,000 sf two-story academic building, Wallach, serves as the new hub for active, creative, and experiential learning. The facility houses the Innovation in Design, Engineering and the Arts (I.D.E.A.) Shop, the Engineering Possibilities Innovation & Creativity (E.P.I.C.) Center, the Williams Wood Shop, and space for the visual and digital arts. The modern facility…
Geisel School of Medicine Kellogg Renovation
Engelberth Construction extensively renovated Kellogg Auditorium, formerly a 300-seat theater-style medical lecture hall, converting it into a modern, two-level educational facility with “smart” classroom space for the Geisel School of Medicine at Dartmouth. The project included a complex demolition plan that culminated in the installation of interior structural steel to create the two floors of…
Dartmouth College Indoor Practice Facility
As the northernmost Ivy League School, Dartmouth College Athletics struggled with icy New Hampshire winters, cancelled practices and minimal practice space during the winter, early spring and late fall. The construction of the new 70,000 sf Indoor Practice Facility significantly improves training conditions and provides more options for varsity student athletes. Big Green’s football, soccer,…
Plymouth State University Human Performance Center
Engelberth Construction was hired by the University Systems of New Hampshire to renovate the west end portion of the PE Center into high tech classrooms, a multi-purpose lab space and associated offices for the Health and Human Performance department. These spaces support teaching and research in bio-mechanics, motor learning, exercise physiology and therapeutic rehabilitation.
Norwich Ainsworth Dewey North Halls
A highly successful collaboration with Jones Architecture and Freeman French Freeman, Engelberth revitalized a significant portion of Norwich University’s core campus in multiple phases. Renovations to three existing buildings (Ainsworth, Dewey and North Halls), one new academic building (Mack Hall) and four acres of landscaping and infrastructure improvements were completed as part of the Forging…
Williams College Garfield House
The new 16,570 sf Garfield House residence hall accommodates forty students in a combination of single and double rooms. Amenities throughout include a full kitchen and dining area, a bike storage room, living room and various lounging/study areas. Garfield House was designed to LEED Gold Standards featuring a high performance, wood-framed building using the rigorous…
Deerfield Academy Health & Wellness Center
The 655 students at Deerfield Academy visit the Health and Wellness Center on average 15 times a year each. Routine medical care, illnesses and injuries for this independent coed boarding school are now serviced in a new state-of-the-art 30,000 sf facility, covering the needs of students, employees and their families. Amenities include a medical clinic…
Williams College Williams Inn
The new Williams Inn features sixty four well-appointed guest rooms with contemporary design reflective of the architecture of local area farmhouses. Materials utilized include native Berkshire stone and timber elements. The new Inn also features “The Barn”, the Inn’s signature sixty two seat restaurant and bar featuring locally inspired seasonal locally sourced fare and craft…
Vermont Agriculture and Environmental Laboratory
In 2011, a need arose for new testing labs and office space for various Vermont State agencies after Tropical Store Irene destroyed the state office complex in Waterbury, VT. Fast forward, and eight years later the Vermont Agriculture and Environmental Laboratory (VAEL) is now in operation. The 36,000 sf facility serves as a lab for…
Norwich University Mack Hall
The new Mack Hall is a four-story, 51,300 sf building with interactive classrooms, a cybersecurity war operations center, a 400-seat performing arts center and case-study rooms. Technologically designed around the 21st century pedagogy, classrooms are centered around the leaner. Collaboration, dialogue, and problem solving are emphasized. The arrangement of support spaces from corridors, to pocket…
Williams College Bookstore
Located in the heart of Williamstown, the Williams Bookstore is intended to feel like a community bookstore. The first floor of the 14,257 sf building features retail books and a cafe operated by Tunnel City Coffee featuring both indoor and outdoor seating in addition to flexible event space. The second floor space is dedicated to…
Plymouth State University Merrill Place Residence Hall & Conference Center
The seven-story, 95,000 square foot Merrill Place Residence promotes an environment of learning, intellectual curiosity, collaboration and social interaction beyond the constraints of the classroom. Featuring 288 beds the co-ed residence hall has single rooms with bathrooms, double rooms with bathrooms and two single rooms with a shared bathroom. The first floor features a lobby…
University of Vermont Central Campus Residence & Dining Hall
Completed on a fast track construction schedule, the new 195,000 sf, 695 bed student residence is the “gem” of all housing at the University of Vermont. The traditional style housing facility is constructed of conventional structural steel with concrete on metal decks. The sloped roofs are finished with slate shingles and the exterior is a…
Geisel School of Medicine at Dartmouth Remsen/Vail Renovations
Engelberth has been a valued contractor for the Geisel School of Medicine at Dartmouth, one of seven Ivy League medical schools, for many years. The latest projects included the renovations to existing classrooms, labs and support spaces in Remsen on levels 2, 3, 5 and 6, as well as level 6 of Vail. Remsen and…
Keene State College Living & Learning Commons
The Living and Learning Commons is the home of Keene State College’s Living and Learning Communities (LLCs) for First-Year students. This state-of-the-art 320-bed residential facility encompasses eleven different LLCs that are central to a “hub” which provides academic and social opportunities in an engaging and collaborative setting. Ninety percent of the residential rooms are double…
Dartmouth College House Centers
Engelberth Construction was hired by Dartmouth College to build two new temporary house centers for extended program space to accommodate Dartmouth’s transition to a new undergraduate housing community structure. House Center “A” is a one-level 4,750 sf manufactured fabric membrane structure built over the site of a double tennis court. The robust building contains a…
Williams College Horn Hall
With a growing population of students and a need for additional beds, Williams College selected Engelberth Construction to build it’s first new dormitory in 42 years. The 25,000 sf building, which is nestled in a residential neighborhood consists of three, two-story interconnected wings that flow with the neighboring houses, with a touch of modern design.…
Deerfield Academy Boyden Library
Completed on an accelerated schedule of only six months, the $8.6 million project included the complete demolition and reconfiguration of the building’s 33,500 sf interior. New exterior windows, doors and interior finishes including a cherry wall paneling were also included as was a fully updated MEP system. The newly renovated library consists of innovation spaces…
Phillips Exeter Academy Downer Fitness
Strength and conditioning training has rapidly changed over the years with a greater emphasis being placed on more athletic movements, gross motor activity and multi-joint exercise. With limited space available to accommodate new training methods, Phillips Exeter Academy looked to Engelberth Construction to construct a state-of-the-art fitness center that met the fitness needs of both…
Norwich University Sabine Field
Norwich University’s rich tradition of competition has been embodied at historic Sabine Field for generations. A recent renovation has transformed Sabine Field from an area that served one sport, weather and day light permitting, to a multi-sport, multi activity, lit stadium that can be used in most weather conditions. The newly installed synthetic turf field…
Middlebury College Squash Center
Touted as one of the finest collegiate squash venues in the Country, Middlebury College’s new Squash Center is a welcome addition to the College’s athletic complex. The 18,000 sf facility consists of nine courts surrounded by a spectacular concourse with seating for a hundred spectators. The facility also includes its own fitness room and locker…
Keene State Technology, Design and Safety Center
The new 53,000 sf Technology, Design, and Safety (TDS) Center at Keene State College is not your average academic building. The cutting-edge facility was designed to achieve near-zero net energy performance and LEED Platinum certification. It is considered a national model for preparing undergraduates to fill positions in the manufacturing and construction trades. The Center…
Champlain College Perry Hall
The new Student Welcome & Admission Center in Roger H. Perry Hall at Champlain College blends the old with the new into a state-of-the-art facility to serve prospective and current students. The $12 million project restored and expanded the circa 1859 brick home located in Burlington’s Historic Hill Section and is now home to admissions,…
Cardigan Mountain School Cardigan Commons
Cardigan Commons, a new 350 seat dining facility has become the hub of activity for this independent junior boarding school. The building’s main focus is the new dining hall, servery and kitchen where three meals a day will be prepared and served. The 27,000 sf building also accommodates a student center, mail room, meeting room…
Dartmouth College Memorial Field West Stands Renovation
The replacement of Dartmouth College’s West Stands in its historic Memorial Field was full of unique challenges. The project entailed demolishing the old stands and erecting the concrete from south to north due to site access, all while preserving the existing historic 42’ tall arched-entry brick façade. The new home side stands feature wider aisles…
GMVS Racing Performance Center
Designed after the U.S. Ski and Snowboard Association’s Center of Excellence in Park City, Utah, the new GMVS Racing Performance Center is the first of its kind in the east. The 33,000 sf facility fuses high-performance athletic spaces, including a multi-purpose gymnasium and climate controlled spinning area and weight training room featuring upgraded training equipment…
Dartmouth College Thompson Arena Upgrades
Thompson Arena, home of the Big Green men’s and women’s hockey teams underwent renovations to increase the lifespan of the facility, take advantage of new technology and to improve energy efficiency. The most visible aspect of the renovation is the installation of a new set of dasher boards and glass that has enhanced player safety…
Keene State College Media Arts Center
Transformed from the old dining hall, the new Media Arts Center houses the communication/journalism, film and graphic design departments. The renovated space provides ample room for professors and students alike. With a contemporary, techy look and feel, the building includes soundproof technology production facilities, an advanced graphic design lab for 3D animation, sound recording/mixing studios…
Plymouth State University Langdon Woods
Located on the north end of campus, the five story, 114,000 sf Langdon Woods residence houses 347 sophomore, junior and senior students in various configurations of suites and two-person rooms. The residence was one of the first in the Country to receive Gold level LEED Certification. Site selection, indoor air quality, energy and water efficiency,…
Dartmouth College Collis Center
The Collis Center, otherwise known as the “Hub of Activity” for the Dartmouth Community underwent a major renovation to make the facility more amenable to student activities. The project included the renovation of three floors including the popular Collis Café. The café was enlarged with the addition of a full deli, ice cream parlor and…
University of Vermont Given Courtyard Infill
This highly complex project has been likened to building a “ship in a bottle” due to the pre-existing glass roof above the enclosed space where the building was constructed. Under extremely tight conditions, Engelberth crews built two interconnected four story wings by maneuvering materials and equipment through a tight corridor of the existing facility, all…
Middlebury College Axinn Center
The historic preservation and addition to the former Starr Library consisted of demolishing two large sections of the existing building, renovating the historic Starr Library portion and constructing two large wings. The newly constructed wings created much needed office and flexible-use teaching and technical spaces including 52 faculty offices, six classrooms and a 65 seat…
Dartmouth College 1953 Dining Commons
As the primary dining facility at Dartmouth College with eight made-to-order, state of the art serving stations and a new kitchen, the renovated ’53 Commons now provides seating for 1,000 students, faculty and staff and is fully handicap accessible. Highlights include a “Fire and Ice” station where students can watch their food being prepared through…
Norwich University Doyle Hall
Doyle Hall, a 22,000 sf facility was carefully constructed between the University’s two main athletic facilities, Kreitzberg Arena and Andrews Hall. The facility features a new Hall of Fame lobby that greets fans as the main entrance into the athletic complex. The lobby consists of a grand stairway, ticket booth, food concessions and restroom facilities…
Castleton University Spartan Stadium & Athletic Fields
As part of the Castleton Student Initiative Project, Engelberth was hired to totally reconstruct all of the existing athletic fields, construct a new stadium, a new synthetic turf field, and reconstruct related campus parking and walkways. The NCAA sanctioned fields now enables the University to hold regional and national tournaments as well as high school state…

