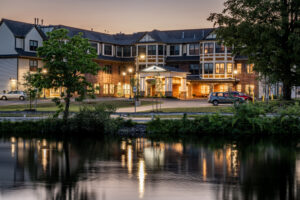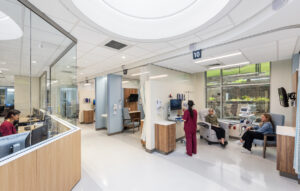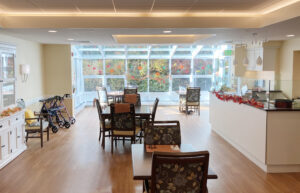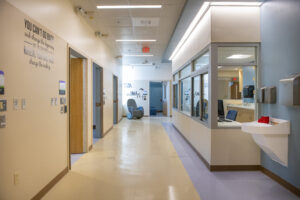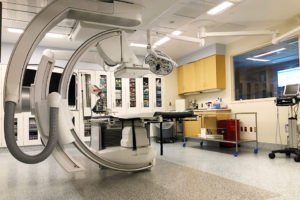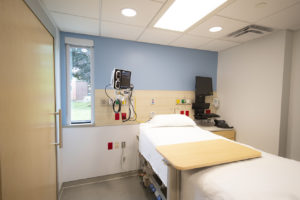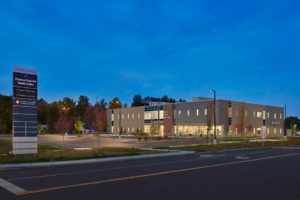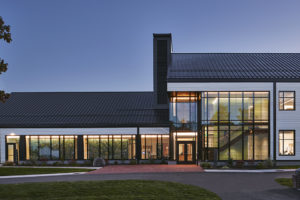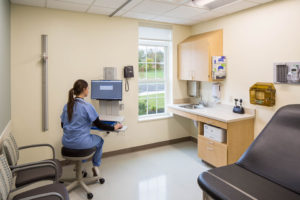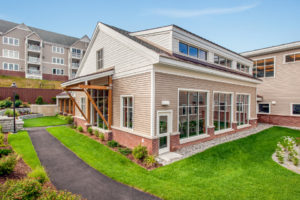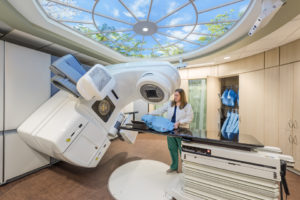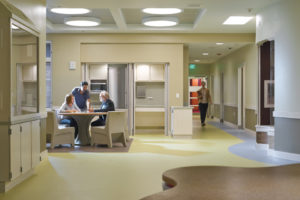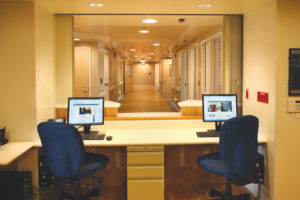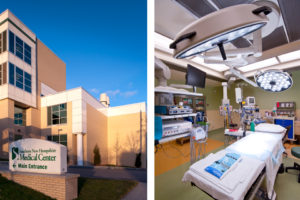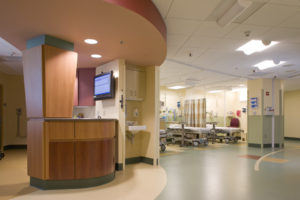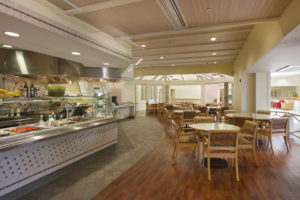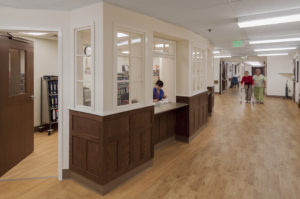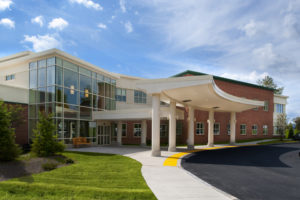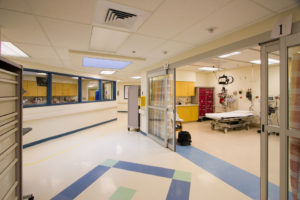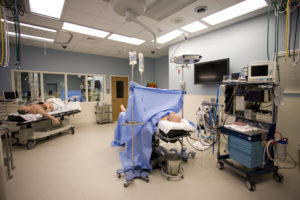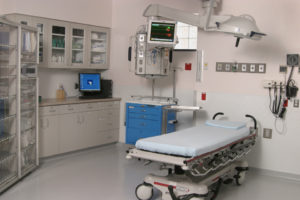The new Peabody Place Retirement Community, tripled the size of the facility, and was completed in two phases to accomodate staying operational and occupied. The first phase of the project was the construction of a 42,800 sf, 3-story building that houses 45 Assisted Living (AL) Apartments on levels 2 and 3, and 13 Memory Care…
Healthcare Projects
Exeter Center for Cancer Care
Exeter Hospital’s new Michael and Jeanne Falzone Center For Cancer Care included the renovation of existing space along with a 7,000 sf expansion. The project combines radiation oncology and medical oncology services into a more cohesive space. The expansion increased the number of infusion bays and provides larger, more modern, and comfortable treatment areas with…
Kendal at Hanover Whittier Memory Support
The Kendal at Hanover Whittier Memory Support Area serves Kendal residents diagnosed with Alzheimer’s disease or dementia. Staff provide 24-hour care in a secure setting designed to meet the needs of the residents. The $2.7 M multi-phased renovation project for the memory care unit took approximately 14 months to complete. The 10,000 sf renovation included…
DHMC ED Behavioral Health Expansion
As the mental health crisis increased significantly during and following the COVID-19 pandemic, it prompted Dartmouth-Hitchcock Medical Center to reanalyze, make vital improvements to, and expand their Emergency Department. The $7 million, 16-month project added nine new rooms focused on behavioral health and geriatric patients, a treatment room with negative pressure capability for high threat…
Concord Hospital Interventional Radiology Suite Renovation
Engelberth Construction was hired to reconfigure a portion of Concord Hospital’s Interventional Radiology Department. The project entailed three procedure rooms located on the first floor, renovated in three phases. The newly renovated rooms and equipment updates maximize efficiencies and provide technical support to the growing specialty services and procedures conducted within Concord Hospital’s Radiology suite.…
Alice Peck Day Memorial Hospital Surgical Short Stay Unit Renovation
Alice Peck Day Memorial Hospital invested in the renovation and modernization of a former birthing center area in the East Wing of the Hospital, into a new Surgical Short Stay Unit. The transformed area consists of 10 private recovery rooms with bathrooms, and associated staff support areas. Upgrades were made to existing HVAC, electrical and…
Exeter Med Real/Core Physicians Plaistow Health Center MOB
With the great success of the Stratham Medical Office Building, Engelberth was hired to construct the new 46,000 sf medical office building in Plaistow, NH for Core Physicians/Exeter Med Real. The building consists of a structural steel frame with concrete slabs on metal deck. The exterior is a combination of storefront and curtainwall, masonry, metal…
Deerfield Academy Health & Wellness Center
The 655 students at Deerfield Academy visit the Health and Wellness Center on average 15 times a year each. Routine medical care, illnesses and injuries for this independent coed boarding school are now serviced in a new state-of-the-art 30,000 sf facility, covering the needs of students, employees and their families. Amenities include a medical clinic…
Core Physicians/Exeter Med Real Medical Office Building Interior
Core Primary Care-Stratham, and Pediatric & Adolescent Medicine are two of the tenants occupying the first floor of the newest building “D” at the Millbrook Office complex in Stratham, NH. Engelberth was hired to fit-up the interior of the new two-story medical office building for Core Physicians, a community based, multi-specialty group practice affiliated with…
Kendal at Hanover Gathering Room Renovations, Wellness/Fitness Center Addition
Familiar with the Kendal residents and staff, as well as local town officials, Engelberth Construction felt at home while working on the renovations to the Gathering Room, and a new addition for the Wellness/Fitness Center at Kendal at Hanover’s continuing care retirement community campus. At a time when wellness and fitness have never been more…
Southwestern VT Medical Center Linear Accelerator
Work for the project involved a complete demolition of the existing linerar accelerator space back to the concrete including concrete base removal and prep for the new accelerator. Engelberth Construction utilized a fast track construction process for this project to minimize the down time for the Hospital. Crews worked twenty four hours a day, seven…
Vermont Psychiatric Care Hospital
The Vermont Psychiatric Care Hospital is a state-of-the-art facility that houses patients with diverse diagnosis in a secure environment and a therapeutic setting. The 47,000 sf facility offers private bedrooms and bathrooms in small, flexible nurisng units. Living rooms, quiet rooms, comfort rooms, and on-unit dining areas are located immediately off the bedroom wings. An…
Rutland Regional Medical Center South Wing ICU Psychiatric Unit
Rutland Regional Medical Center’s new addition dubbed the “South Wing” is a secure six-bed, psychiatric intensive care unit for patients with acute needs. The self-contained unit required renovation of approximately 10,200 square feet on the fourth floor of the hospital and includes consultation, dining and recreational rooms, in addition to private patient rooms. Patients have…
Southern NH Medical Center Birth Place & Laboratory
As part of a multi-phased renovation and expansion project, the new 25,000 sf Birth Place was born. Situated on the first floor of the new 3-story addition, The Birth Place features nineteen spacious “family-oriented” private suites, which surround an inner “core” clinical/support space containing specialized areas including two-on-site operating suites with all the critical care…
Southern NH Medical Center Surgical Services Addition/Renovation
As part of the Phase II CON projects at SNHMC, Engelberth completed a 23,000 sf renovation of the Hospital’s Surgical Services Unit. The renovated area converted the space for out-patient surgery, increasing efficiency of patient flow, improving patient and family privacy and reorganized the operating rooms. The use of high-end materials and finishes encourage a…
Kendal at Hanover
Seeking to modernize the seventeen year old Community Center and to improve the services provided to the residents, Kendal at Hanover embarked on the multi-million dollar Cadbury Community Center Project. The 32,000 sf renovation and addition included a new kitchen facility as well as upgrades to the existing dining and community areas. New amenities include…
Mayo Healthcare Expansion & Renovation
Mayo Healthcare, a 50 bed skilled nursing facility in Northfield, Vermont received a fresh new look for its residents and staff. A 4,800 sf addition and just over 8,000 sf of renovations were carefully carried out in phases to accommodate the needs of the occupied facility. Alterations consisted of converting various resident rooms to single…
New London Hospital Medical Office Building/Renovation
Focusing on patient and family comfort and quality care, the expansion modernized patient rooms, increased space for specialty services and improved patient access to providers who practice at the hospital. The new 46,000 sf two-story medical office building houses a physical rehabilitation center and full suites for provider tenants on the first floor. The second…
Mt. Ascutney Hospital Clinical Services Addition/Renovation
The clinical services addition and renovation project consisted of 9,860 sf of new construction and 6,090 sf of renovations to the existing hospital. Areas improved included the emergency department, radiology, laboratory, and same day surgery. The improvements enhanced patient privacy, accommodated new state-of-the-art equipment and increased overall efficiency throughout the hospital. The project also consisted…
Dartmouth Hitchcock Medical Center Patient Safety & Training Center
The completion of the 8,382 sf Patient Safety and Training Center at Dartmouth-Hitchcock Medical Center has greatly enhanced its simulation training capabilities. The space is set-up much like a virtual mini-hospital and clinic and is used to mimic conditions that occur in the actual inpatient and ambulatory care settings. The new center provides working theaters…
Rutland Regional Medical Center ED
Rutland Regional Medical Center’s new Emergency Department and Power Plant was the first and largest phase of the hospital’s $20 million expansion and renovation campaign. Completed five months ahead of schedule and under budget, the new Emergency Department totals 35,691 sf spanning tow floors. The expansion provides larger exam rooms, waiting areas and nursing stations…

