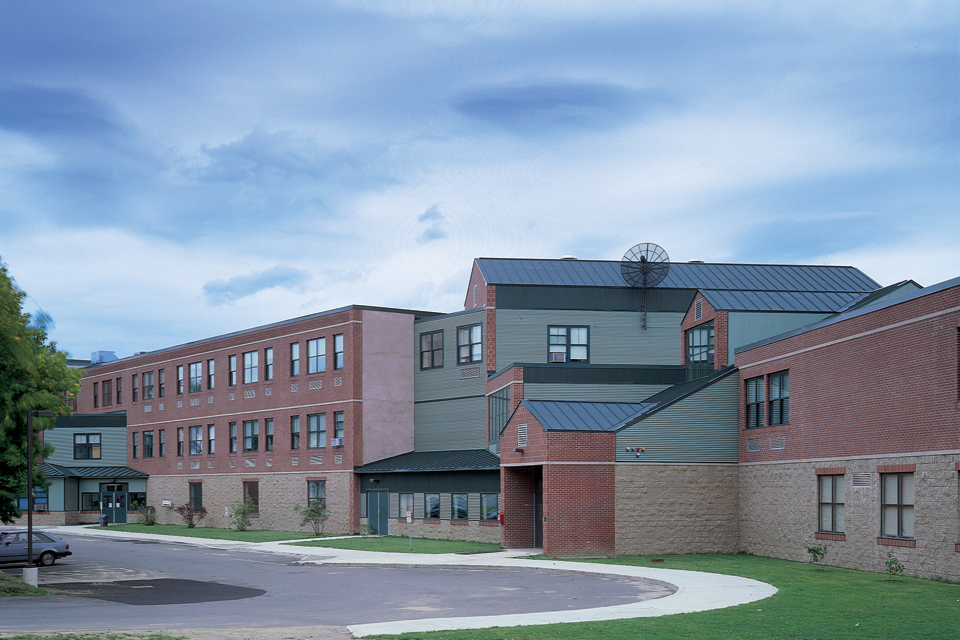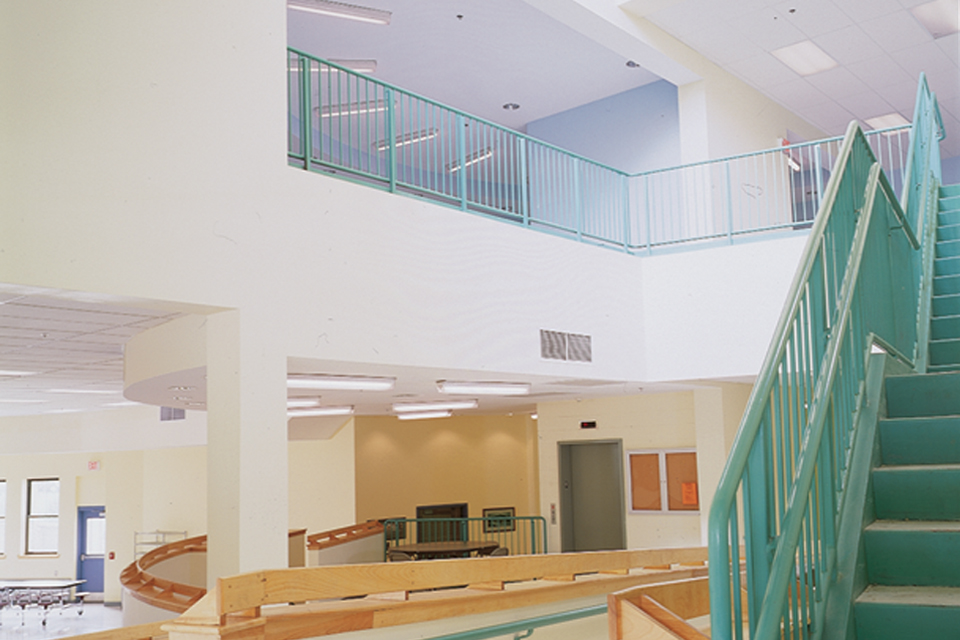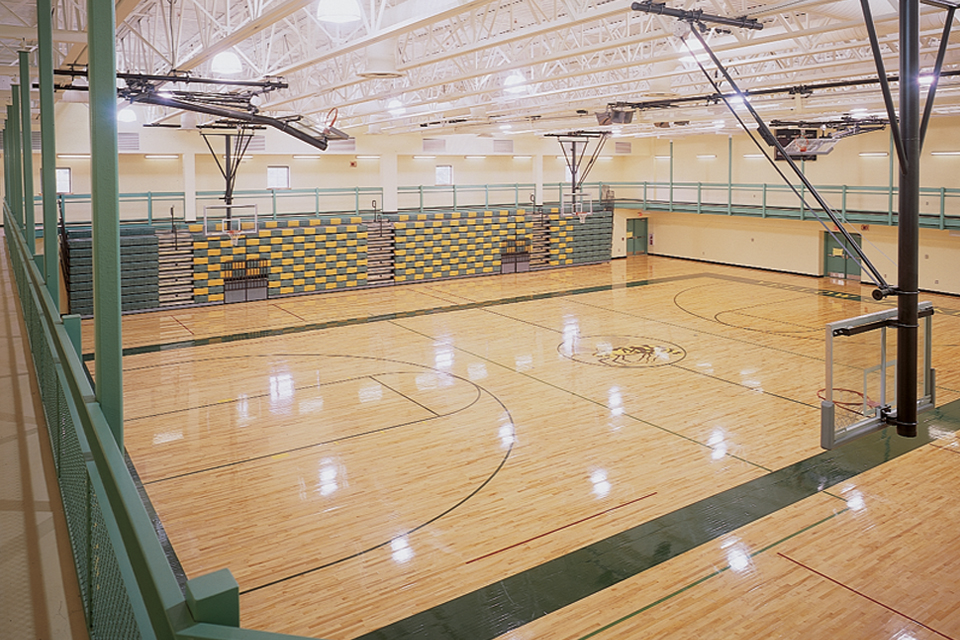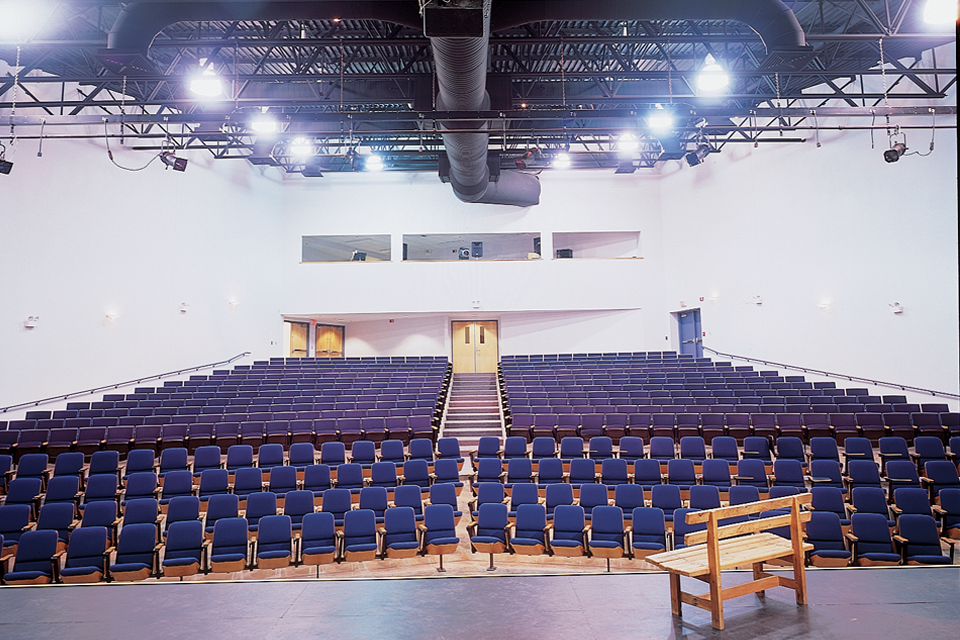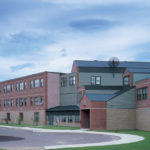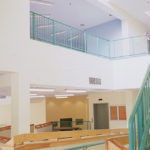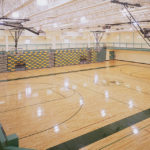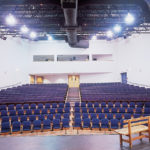Windsor Southeast Supervisory UnionWindsor K-12 Education Complex
Project At A Glance
Location:
Windsor, VT
Client:
Windsor Southeast Supervisory Union
Architect:
Bob D. Haight
Type:
Project Overview
A long awaited dream came true for the Windsor Community when the new K-12 Education Complex was completed. The project required combining high school with elementary and middle school. This included extensive renovations to the existing State Street School and adding 110,000 square feet to accommodate the needs of the high school. The new school has a combined capacity of 1,000 students. Also included in the construction was an indoor/outdoor amphitheater.

