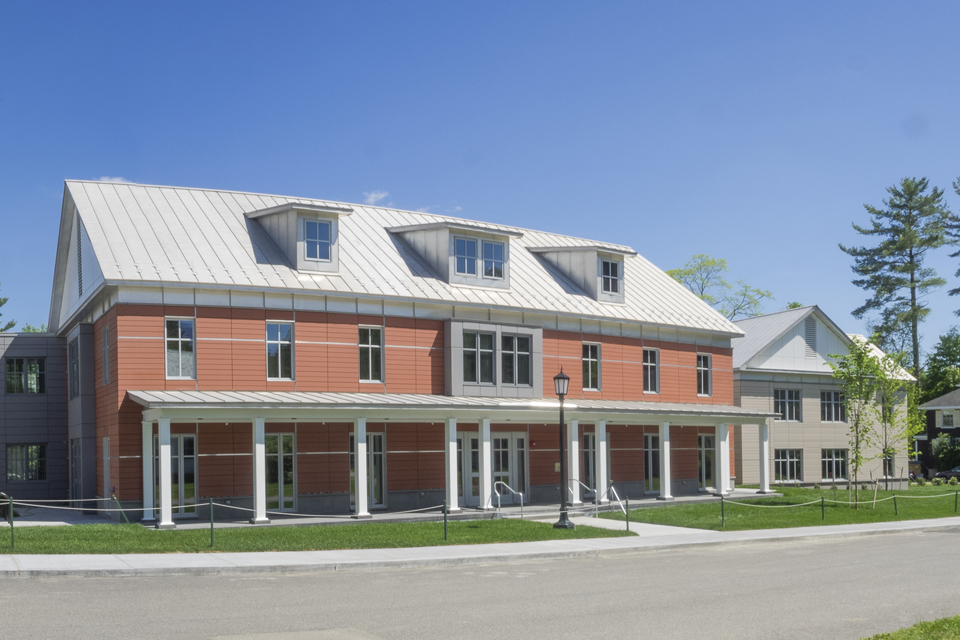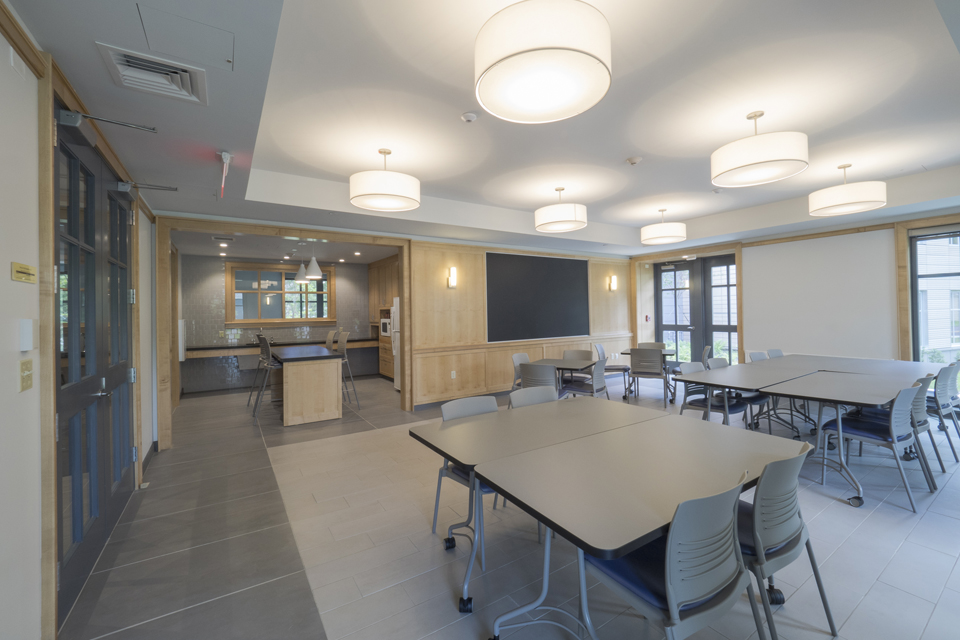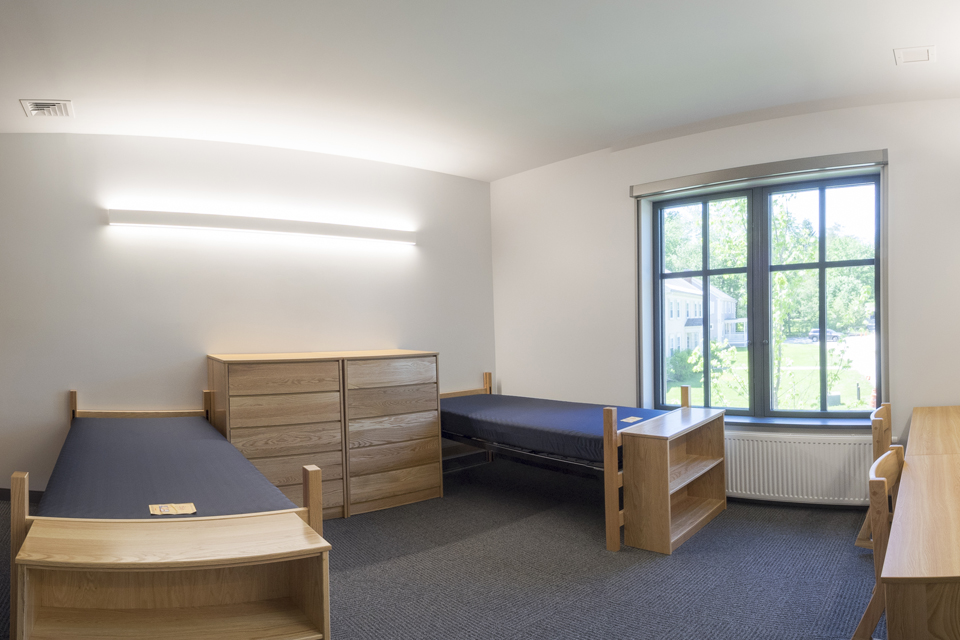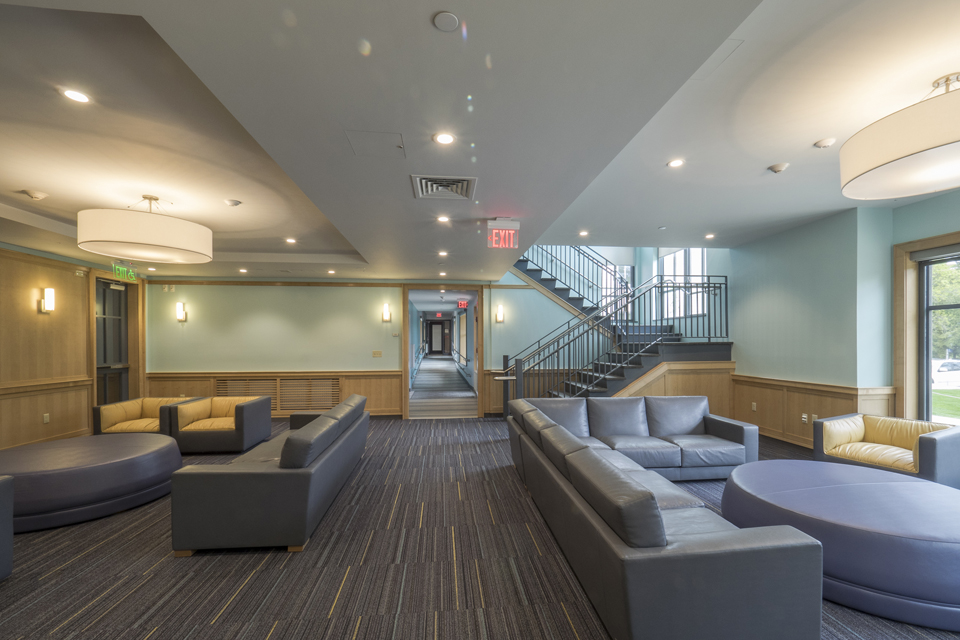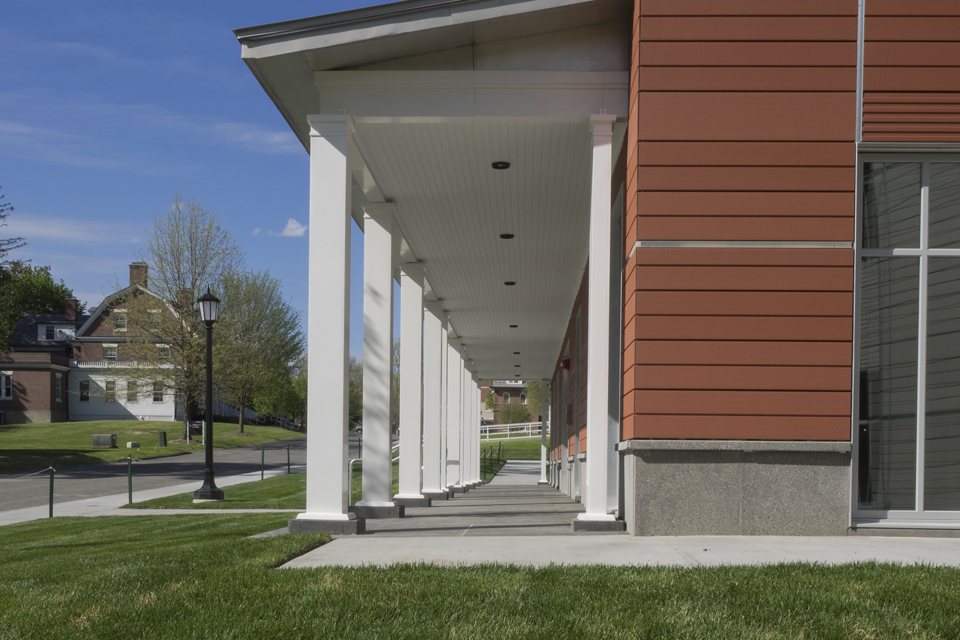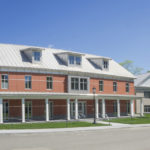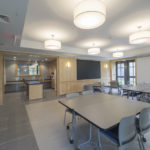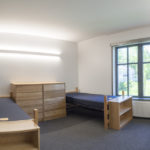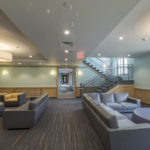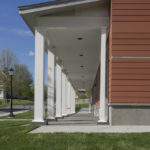Williams CollegeHorn Hall
Project At A Glance
Project Overview
With a growing population of students and a need for additional beds, Williams College selected Engelberth Construction to build it’s first new dormitory in 42 years. The 25,000 sf building, which is nestled in a residential neighborhood consists of three, two-story interconnected wings that flow with the neighboring houses, with a touch of modern design.
Designed by Centerline Architects, the 60-bed facility is a model of energy efficiency aiming to achieve LEED Gold Certification and a low Energy Use Intensity level of 25 kBtu/sqft/year. Sustainable elements included low-flow plumbing fixtures, LED lighting, prefabricated wall panels, SIPs panels under copper roofing, dense pack interior and rigid exterior insulation, triple-glazed windows, and terra cotta and metal siding panels. The final blower door test result during the energy audit for Horn Hall was .08 CFM50/SF, making it one of the most airtight buildings tested by Zero By Degrees.
Student rooms are situated into ten 6-person suites with suite lounges. Larger pod lounges with kitchenettes are located on in each wing on both floors. Suites consist of single and double bed configurations. The main floor hosts a flexible gathering/classroom space, central living room, kitchen/dining area and laundry facility to round out the residence hall.

