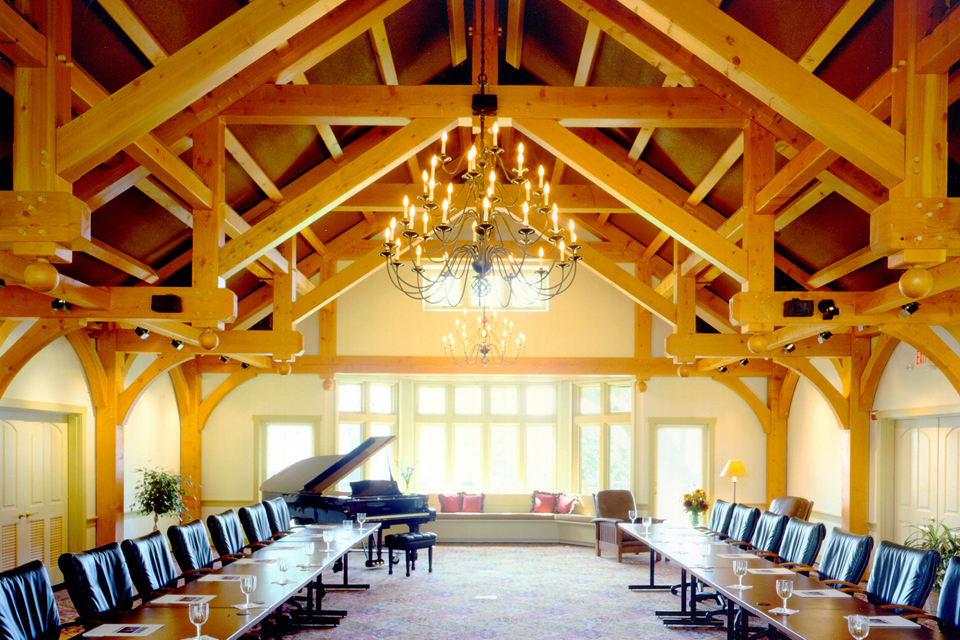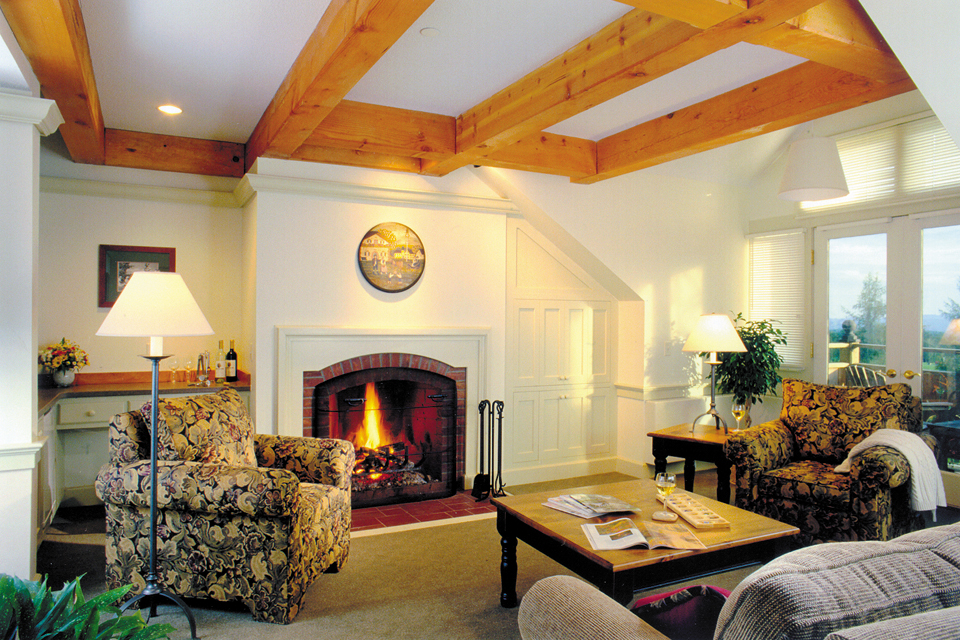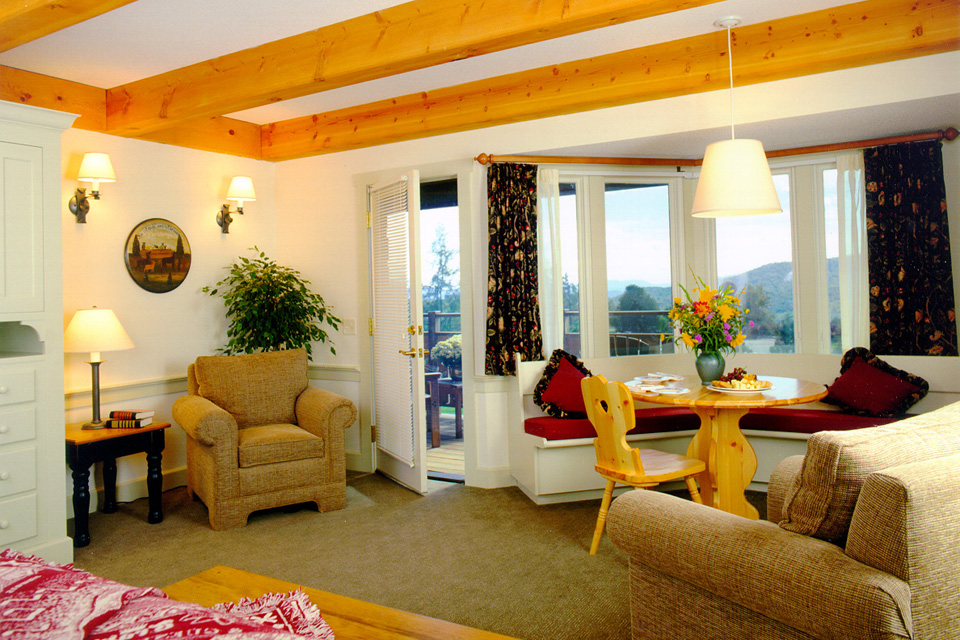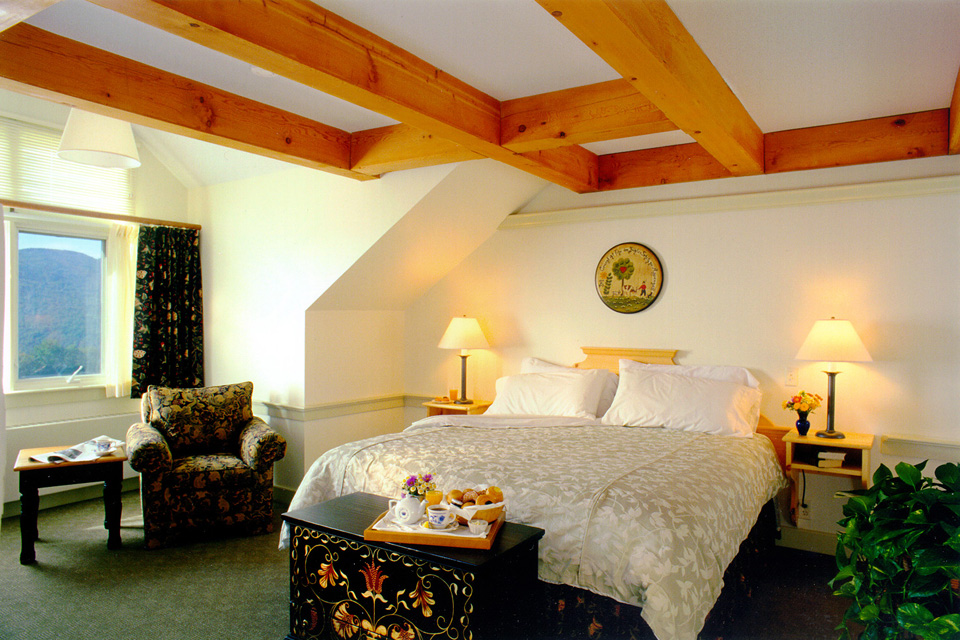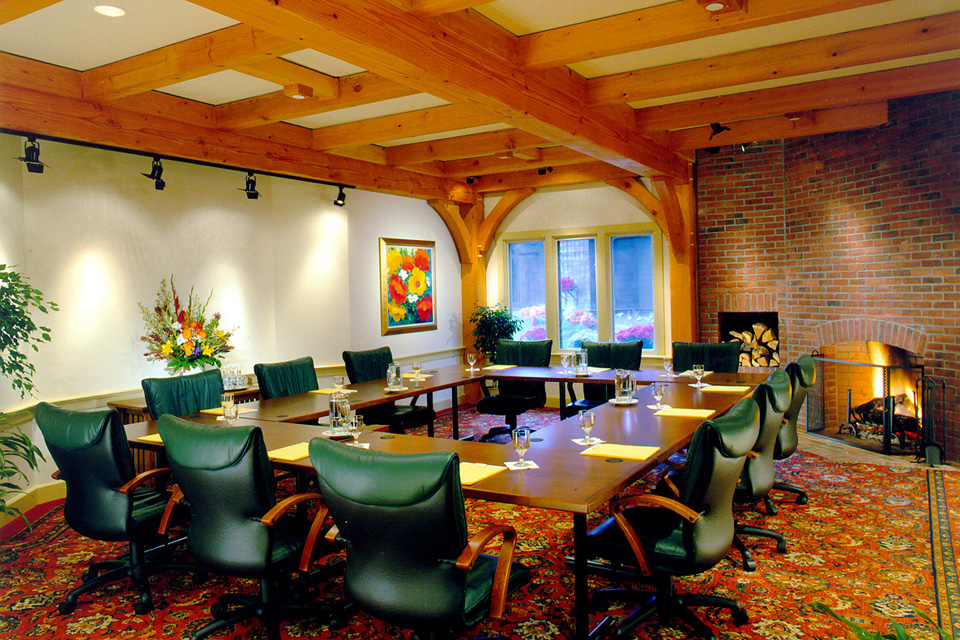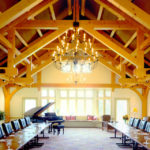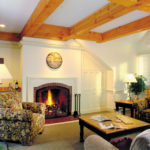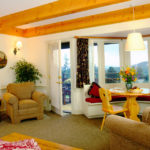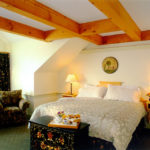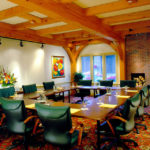Trapp Family LodgeGuest Room & Conference Addition
Project At A Glance
Location:
Stowe, VT
Client:
Trapp Family Lodge
Architect:
The Burley Partnership
Type:
Project Overview
Guests have commented that the new three-story wood-framed addition looks as if it has always been part of the landscape, and is a natural extension of the lodge. The addition included twenty-three rooms/suites and 9,000 sf of conference space. The traditional Austrian-style suites feature outdoor patios or balconies with mountain views, spacious sitting areas, separate living rooms, jacuzzi tubs and wood burning fireplaces.

