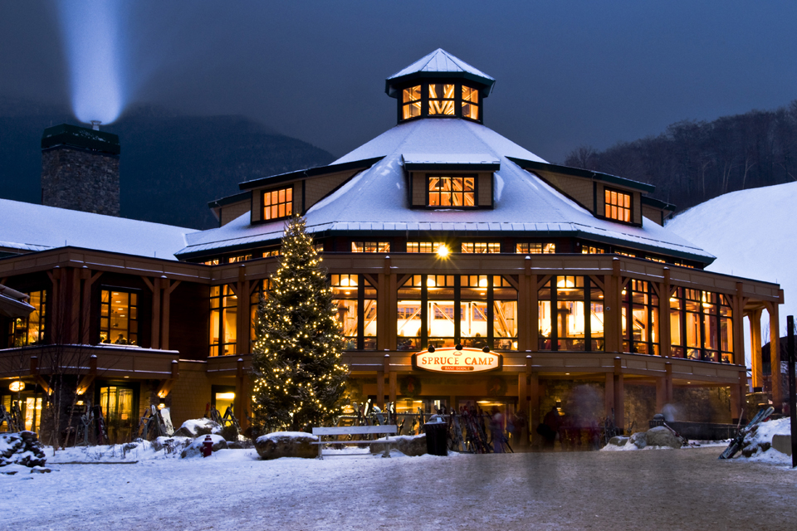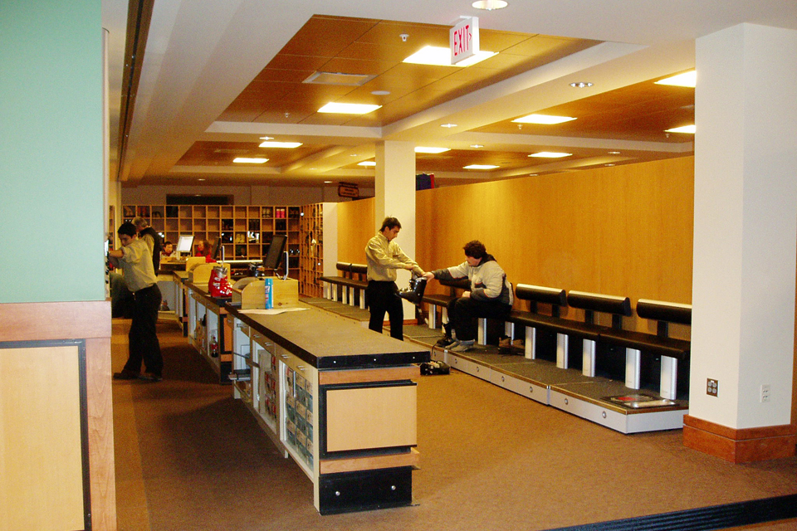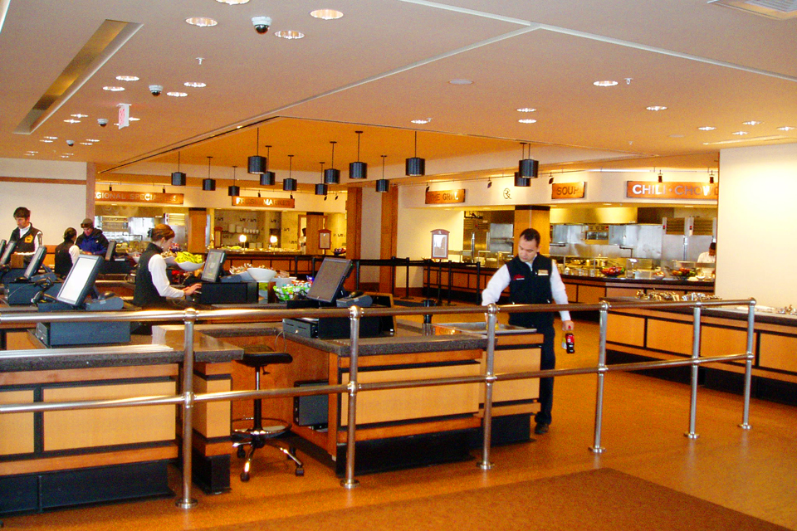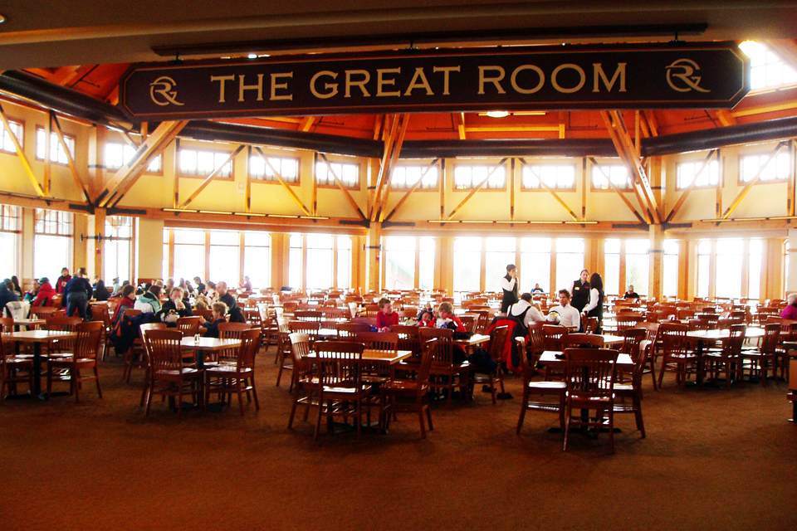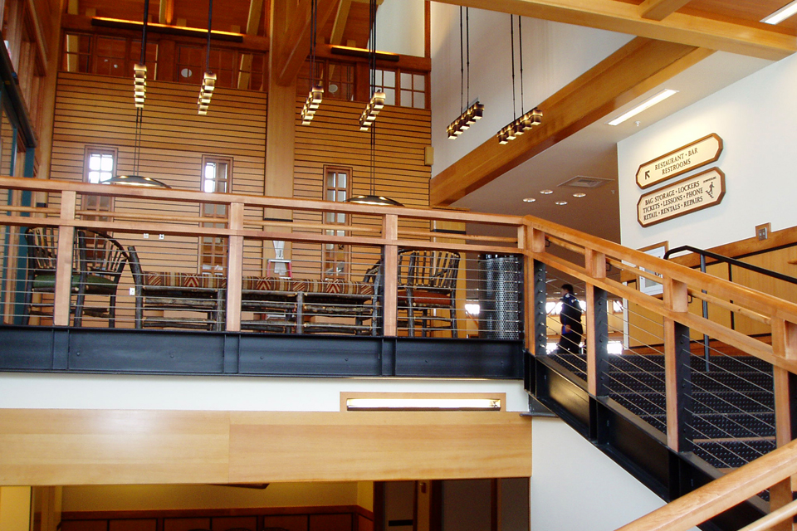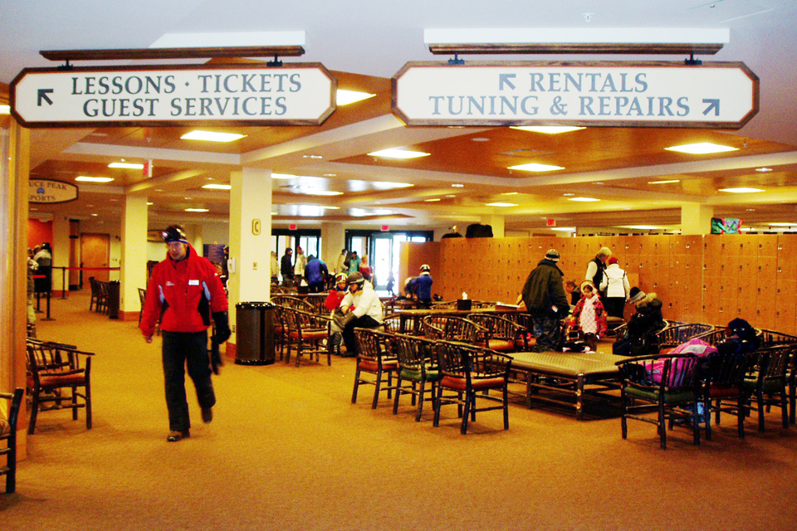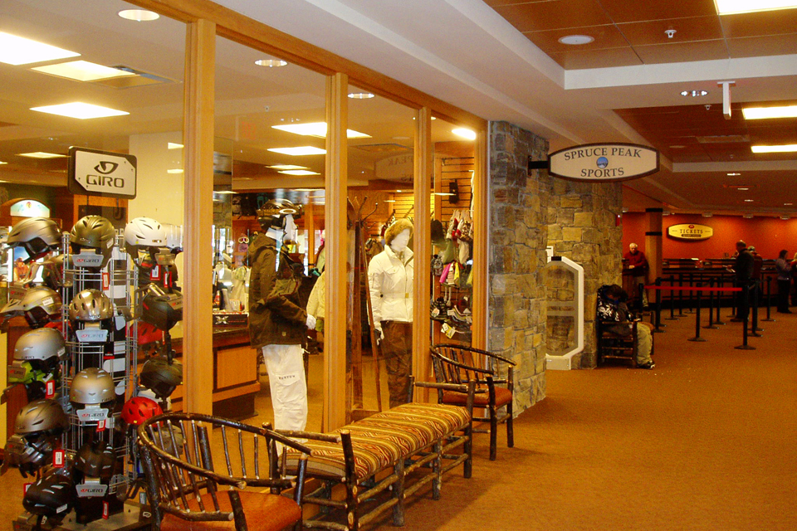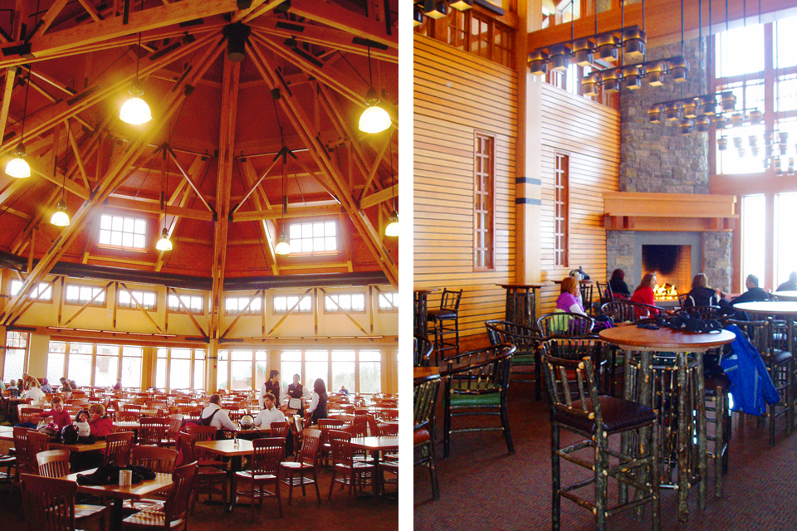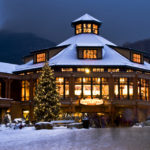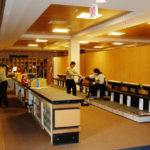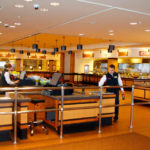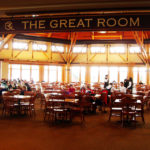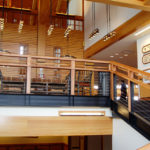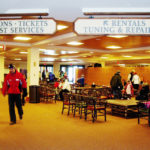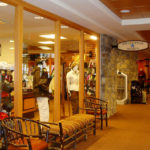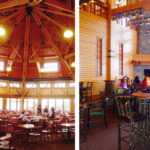Spruce Peak Realty, LLCSpruce Camp Base Lodge
Project At A Glance
Location:
Stowe, VT
Client:
Spruce Peak Realty, LLC
Architect:
Bull Stockwell Allen
Type:
Project Overview
The new Base Camp includes a spacious, well-appointed lower level, where rental services, ski and snowboard school desks, expanded retail and skier/rider services are located. The main dining floor includes The Great Room Bar & Grill with it’s glassed encased dining area and five unique food stations, a bar & lounge for Apres-ski relaxation, and year-round conference & event space. Indoor & outdoor fireplaces also compliment this 66,748 sf beautifully designed and constructed building.

