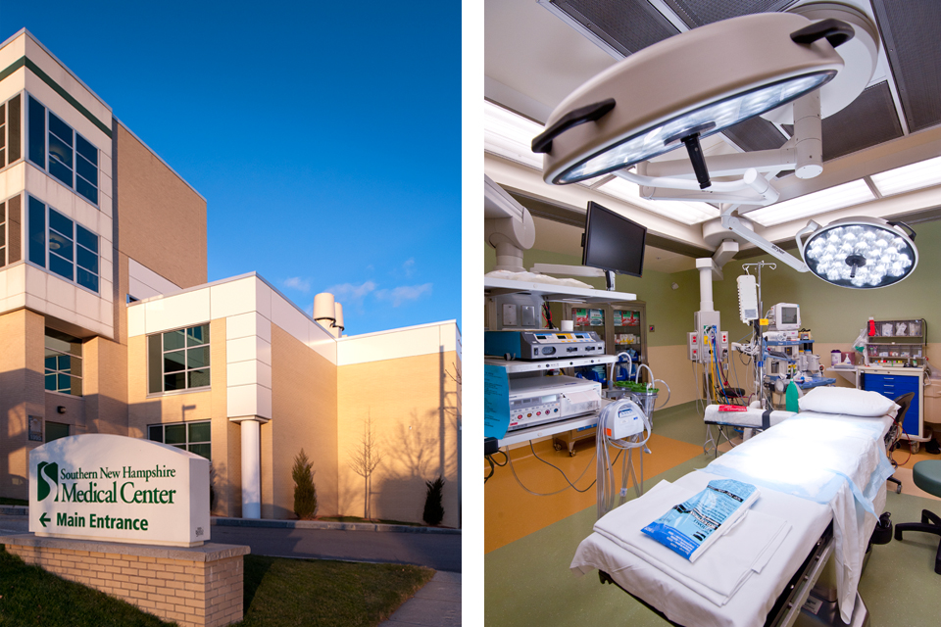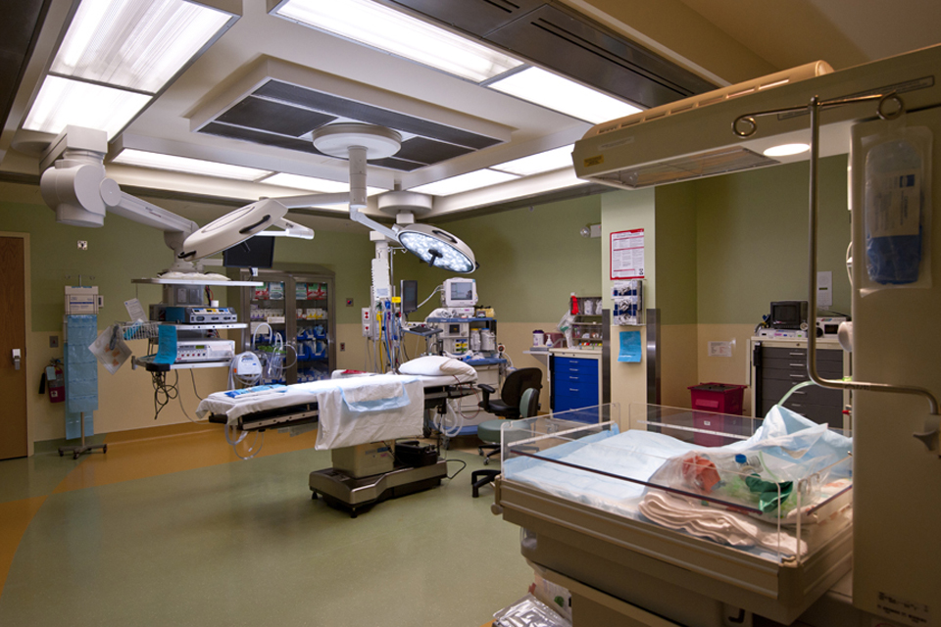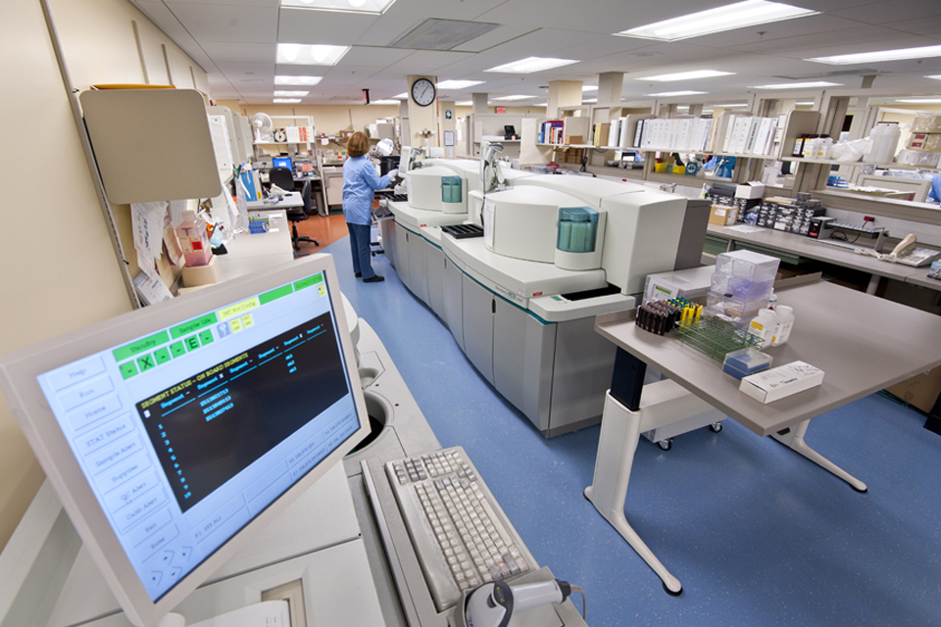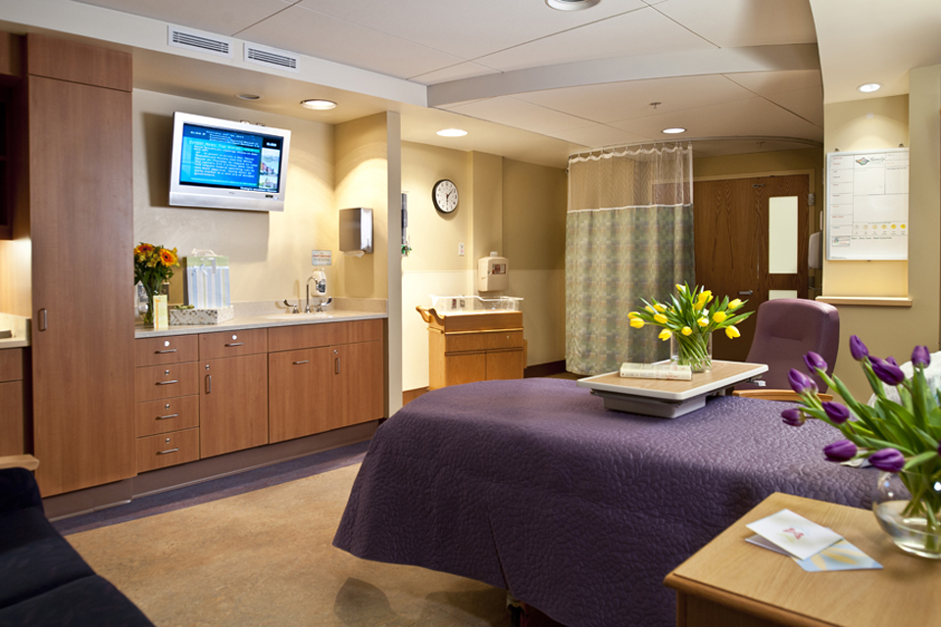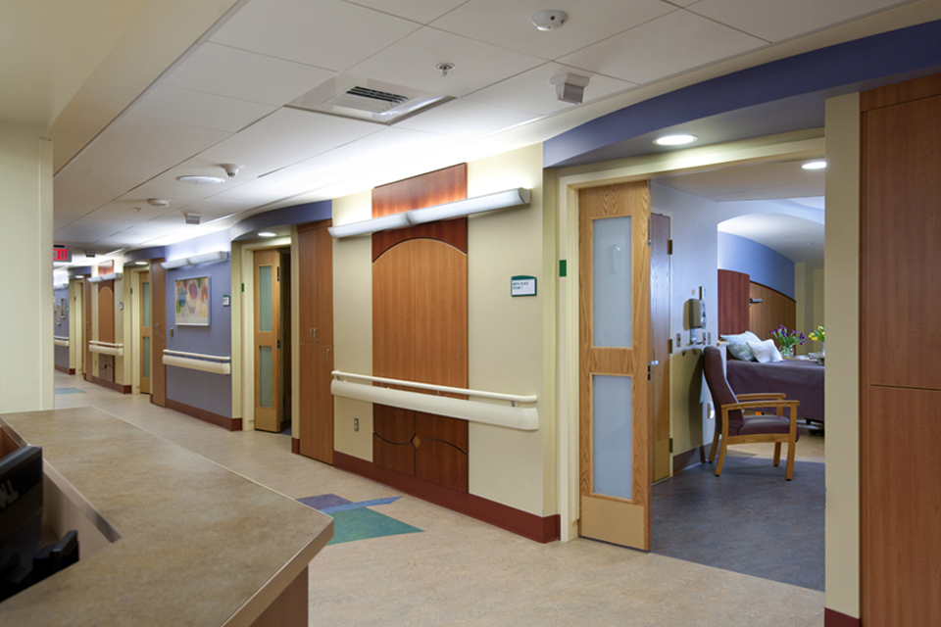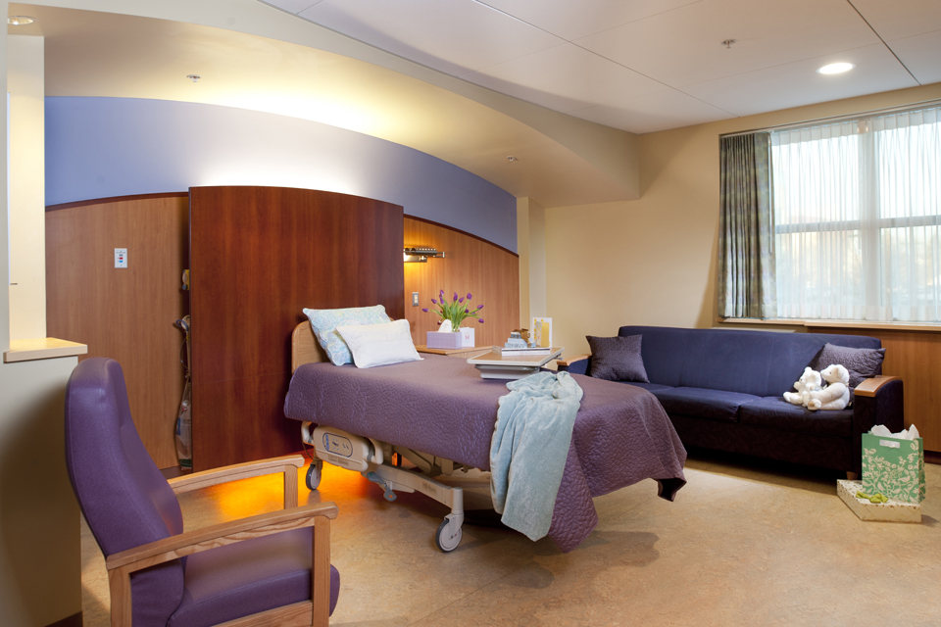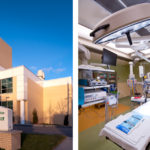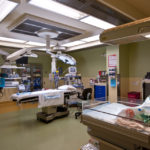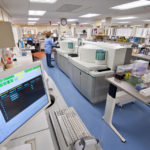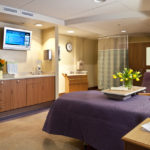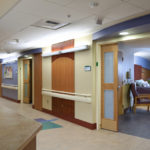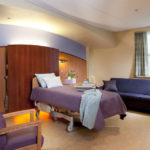Southern NH Medical CenterBirth Place & Laboratory
Project At A Glance
Project Overview
As part of a multi-phased renovation and expansion project, the new 25,000 sf Birth Place was born. Situated on the first floor of the new 3-story addition, The Birth Place features nineteen spacious “family-oriented” private suites, which surround an inner “core” clinical/support space containing specialized areas including two-on-site operating suites with all the critical care equipment needed in an emergency.
The new secure area provides contemporary, spacious private birthing suites where patients can labor, deliver and recover in a single room. A private couch, large private bathroom with whirlpool tub, wide wooden headboard that hides oxygen and suction equipment and specialized in-room sink for bathing babies are just a few of the perks.
Located on the bottom level of the new 51,000 sf addition is a 13,000 sf Medical Laboratory with chemistry, microbiology and histology space. The remaining space in the new addition was created into shell space for future fit-out. Sustainable construction was incorporated throughout the new buidling including high efficiency lighting, CO2 monitors, infrared motion sensors to reduce energy consumption, energy efficient equipment and high performance rubber flooring to reduce the use of chemicals in maintenance.

