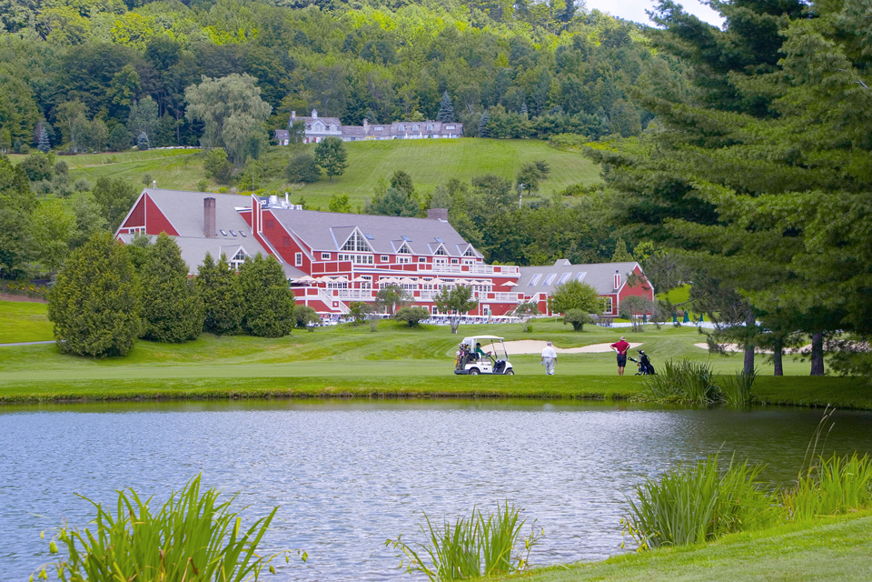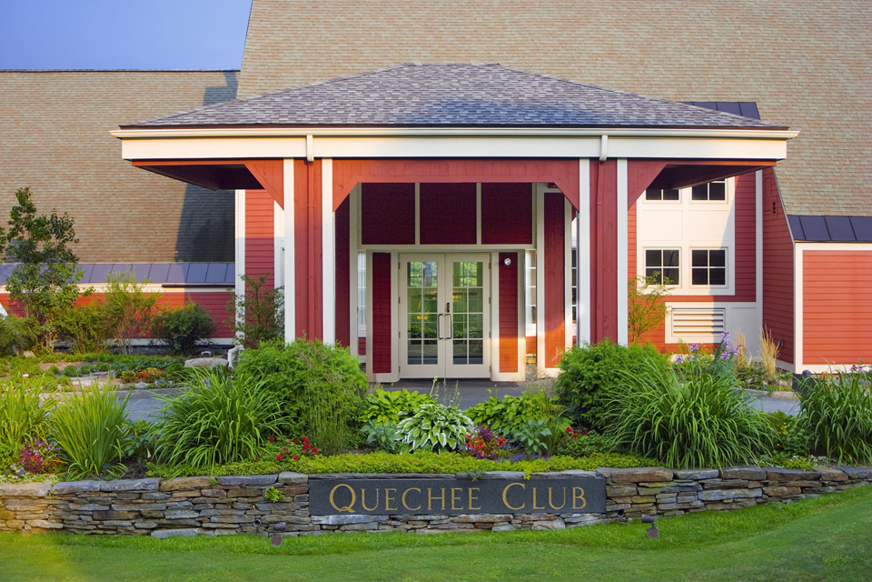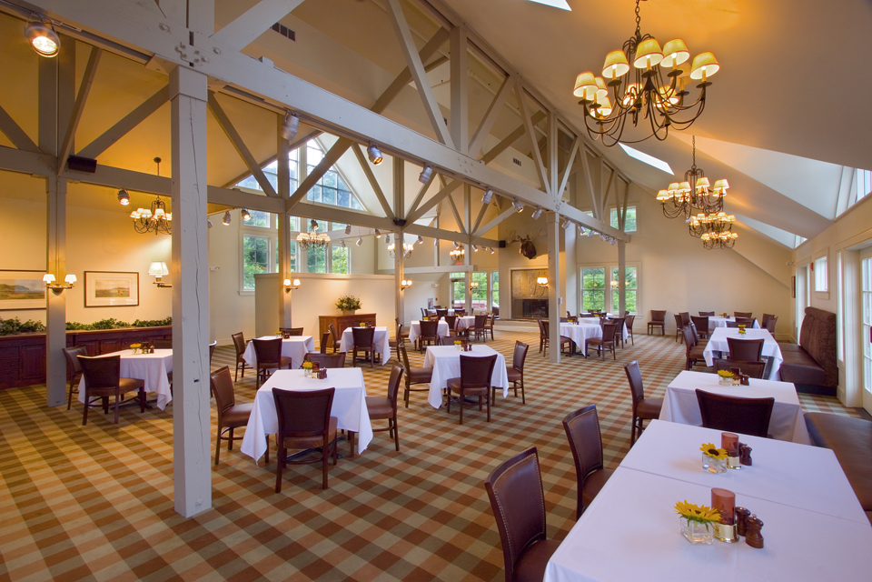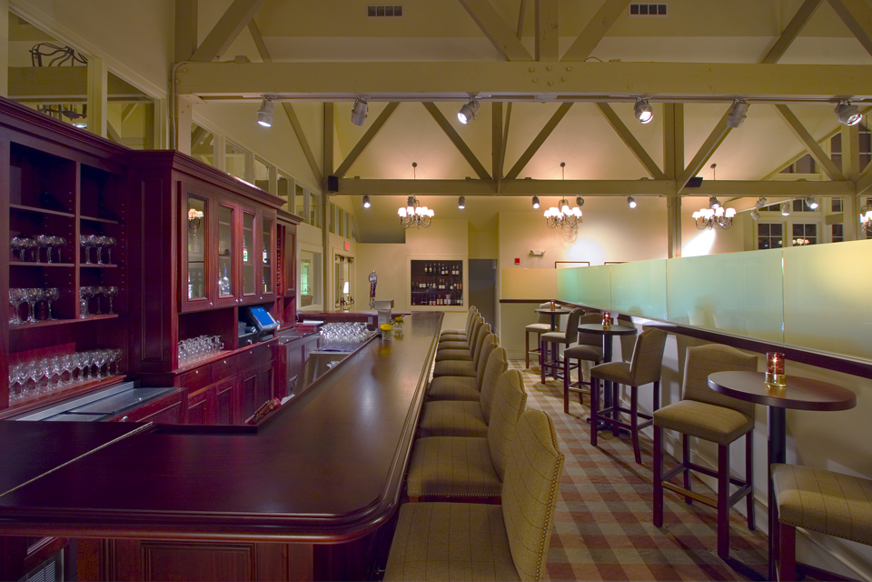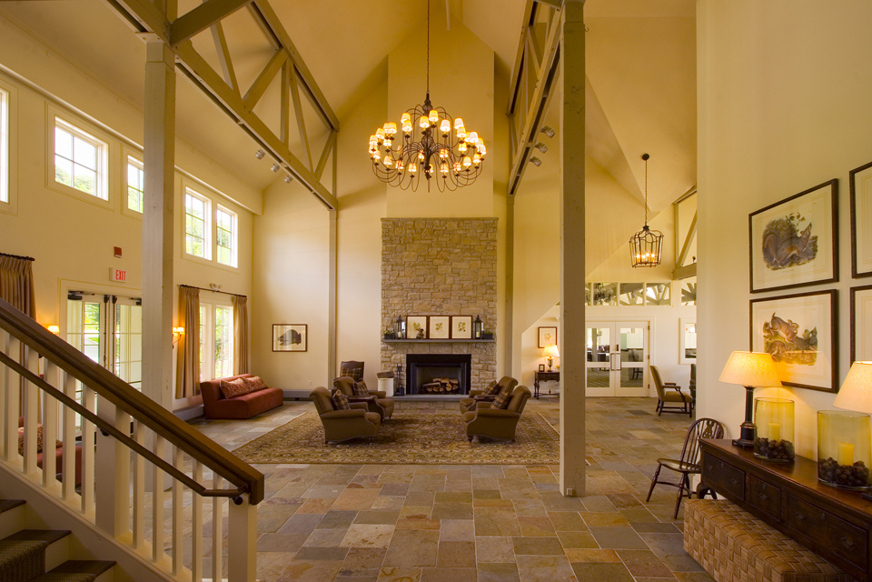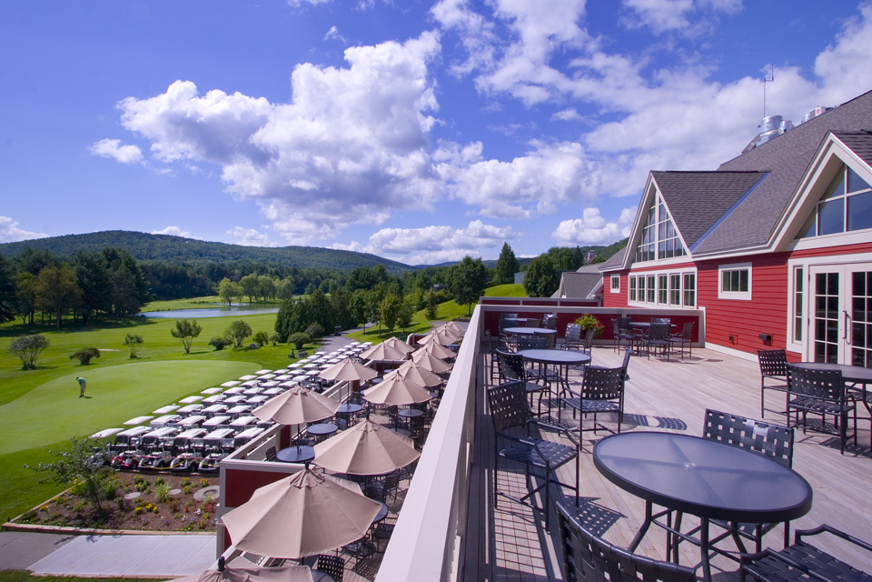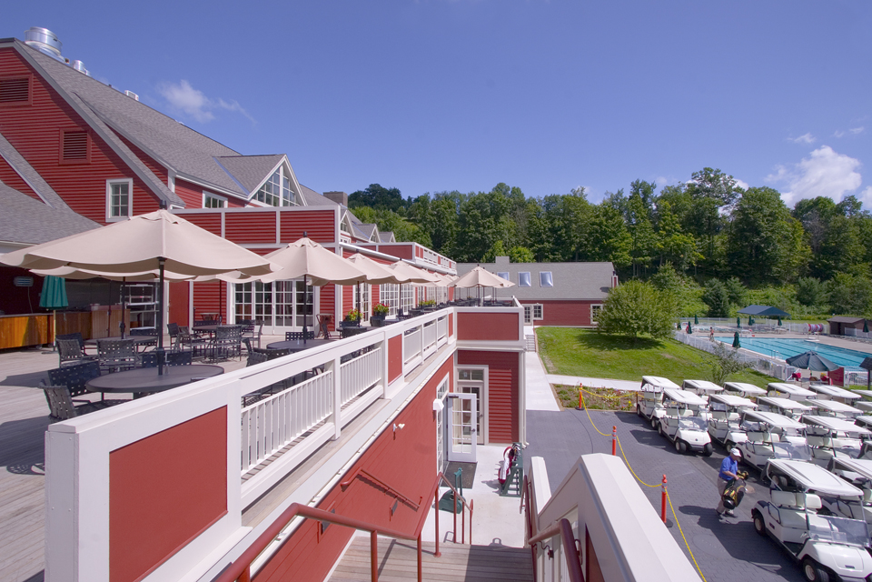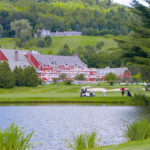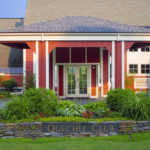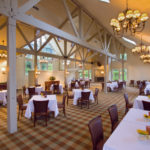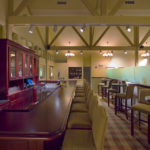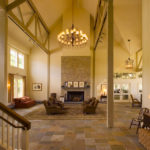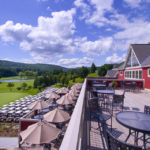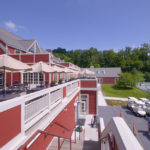QLLAQuechee Club Clubhouse Addition & Renovation
Project At A Glance
Project Overview
To balance the needs of its 1,300 members and to correct the much needed structural repairs of this 1970’s building, the Quechee Club Clubhouse underwent a major transformation. New siding and windows were installed, increasing the heating and cooling efficiency of the building while blending with the rural New England Character of the area. Other renovations included the reconfiguration of the locker rooms, a redesign of the main entrance which is highlighted by a magnificent stone fireplace and enclosing portions of the deck with large windows and doors for added dining options. A new bar in the dining room and expanded and renovated kitchen were also completed.
Some of the most exciting changes occurred on the clubhouses third level where an enlarged dormer was constructed and a new stairway and elevator were added. The “Grille Room”, also located on this level was transformed with added windows and natural lighting. This newly renovated dining area also includes a deck, where meals and drinks are served during the summer months. This newly renovated area affords members the best possible views from the Clubhouse.

