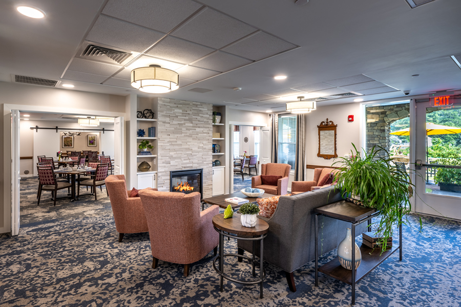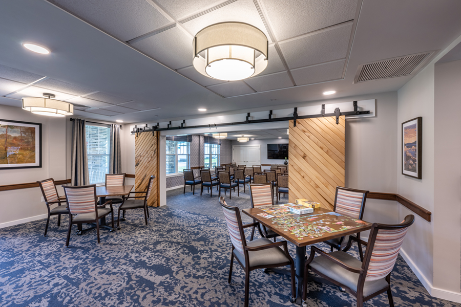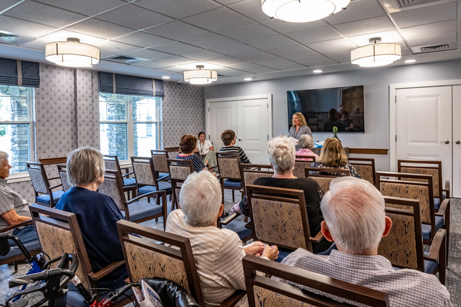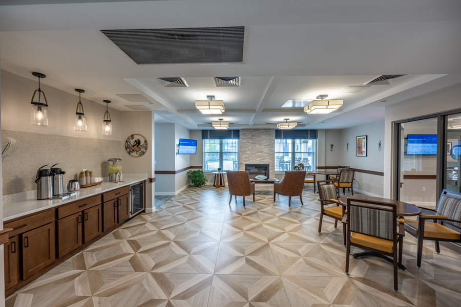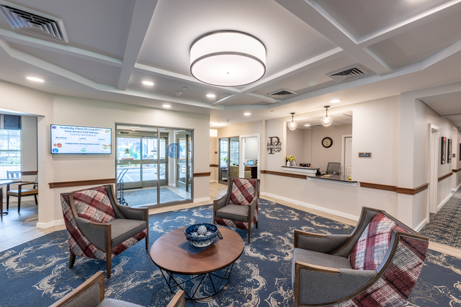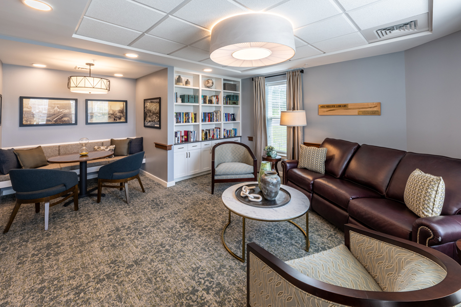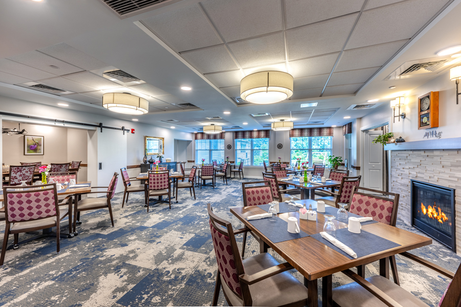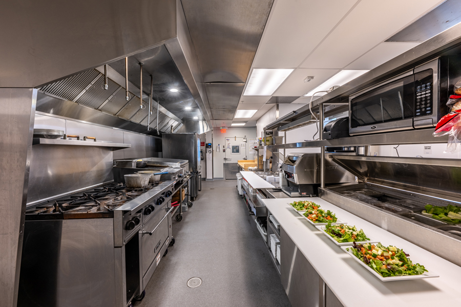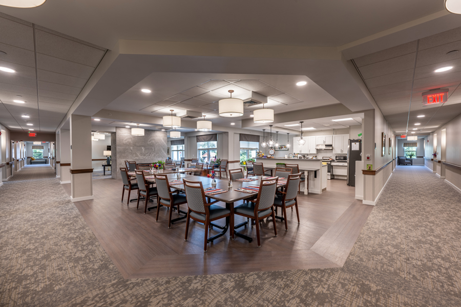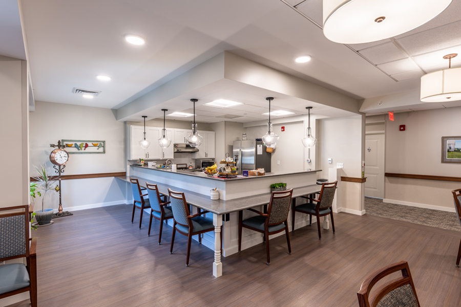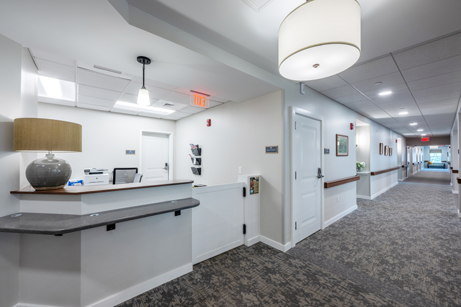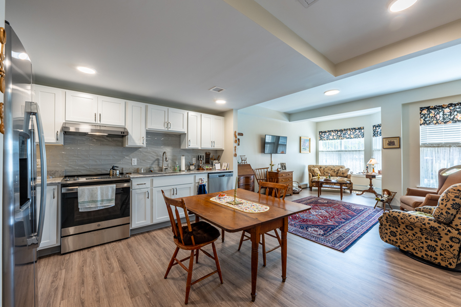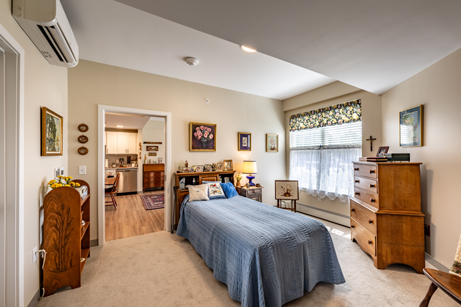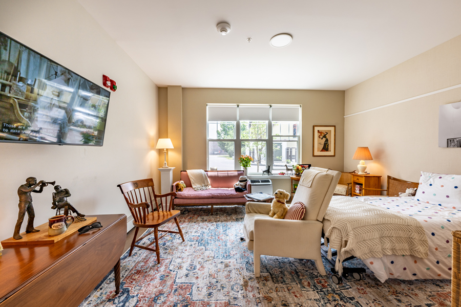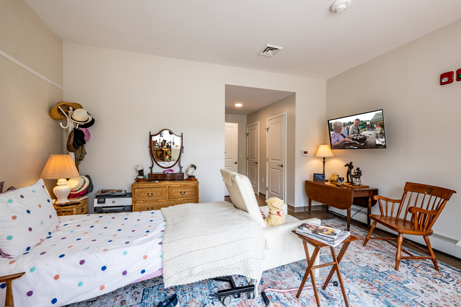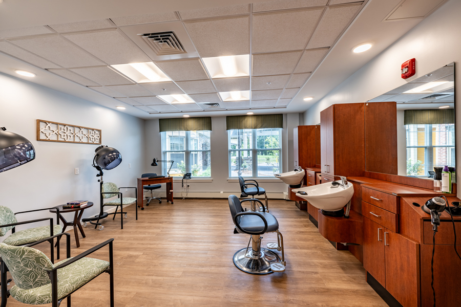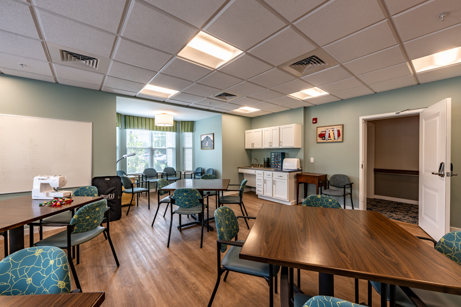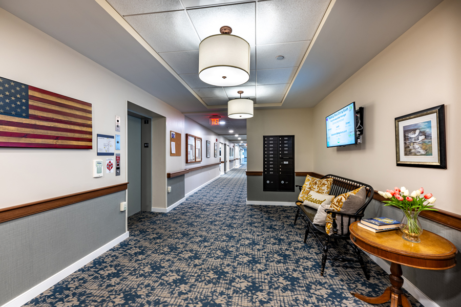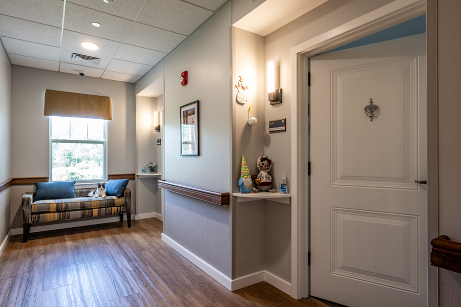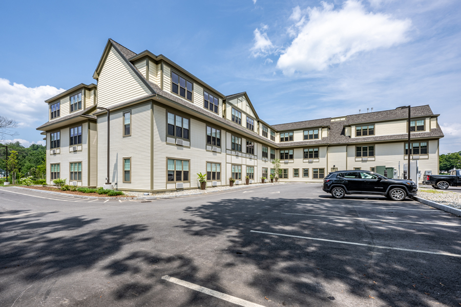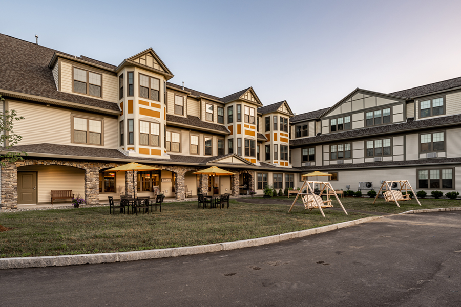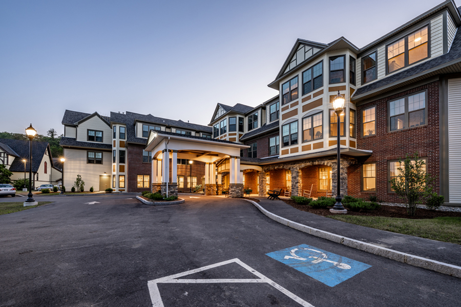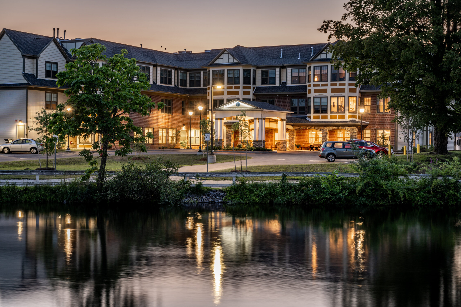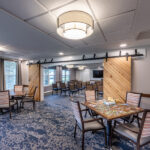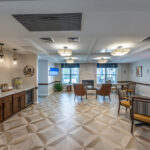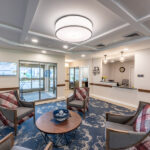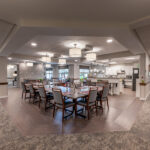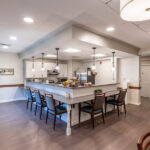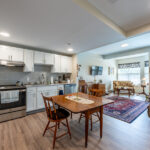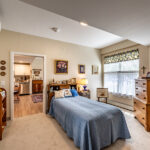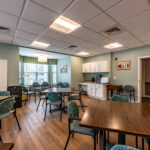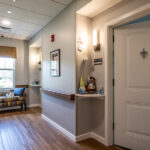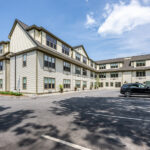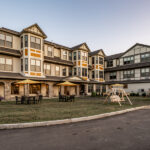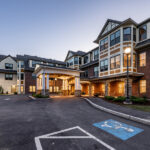Peabody PlaceNew Peabody Place Retirement Community
Project At A Glance
Project Overview
The new Peabody Place Retirement Community, tripled the size of the facility, and was completed in two phases to accomodate staying operational and occupied.
The first phase of the project was the construction of a 42,800 sf, 3-story building that houses 45 Assisted Living (AL) Apartments on levels 2 and 3, and 13 Memory Care (MC) Apartments on level 1, all with private bathroom and living areas, and the AL units also having kitchenettes. Units include studio sized apartments, and one and two bedroom units (MC).
Phase 2 of the project included demolition of the existing Peabody building, and construction of a 19,500 sf, 3-story addition to the Phase 1 building. This addition houses 16 Independent Living (IL) Apartments in varying sizes with studio, one bedroom, and one bedroom with den layouts, all with full kitchens and living rooms.
Common areas for Peabody Place residents are open, warm and inviting, and include kitchens, dining rooms (including a private room for family dinners or special occasions) living rooms, craft rooms, exercise and wellness facilities, a bistro coffee station, media room, library room and a beauty parlor/barbershop. The two buildings are connected for resident’s ease of access, and equipped with a 24-hour emergency response system. Additional support areas include a commercial kitchen, care stations, elevator, reception/sales, foyer and outdoor terrace.

