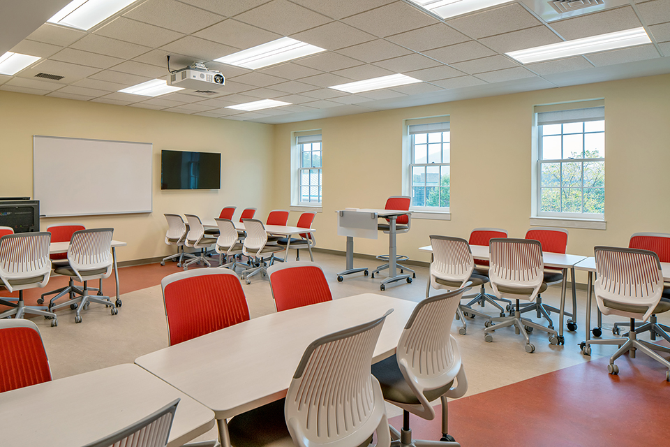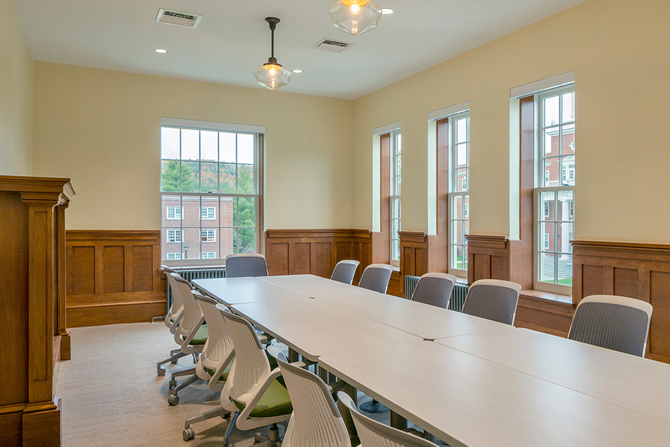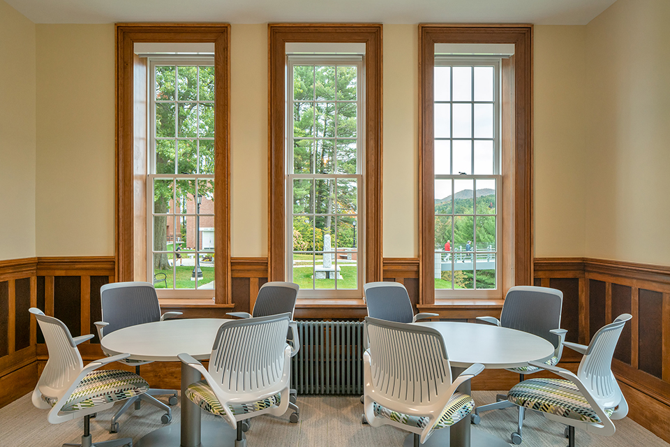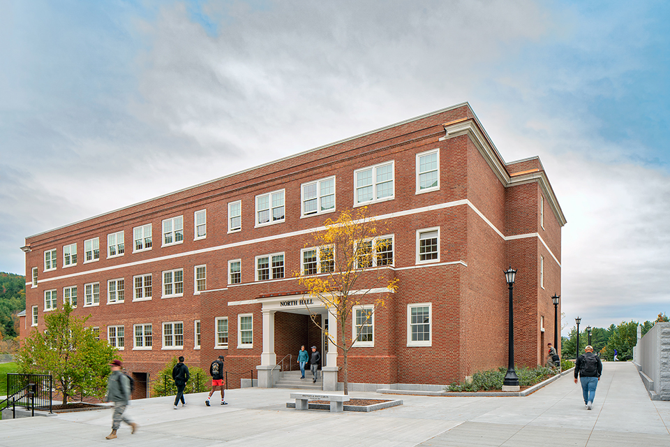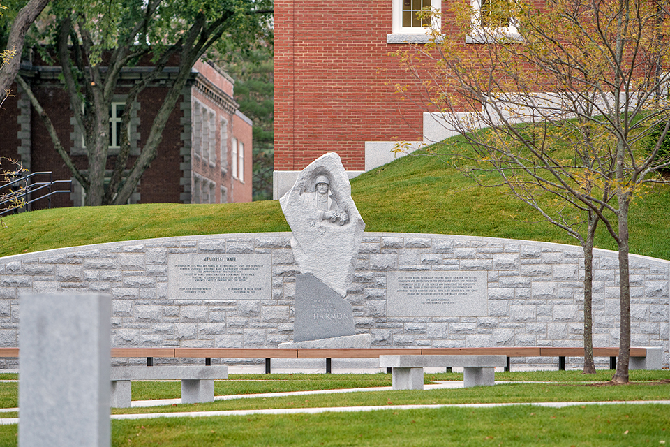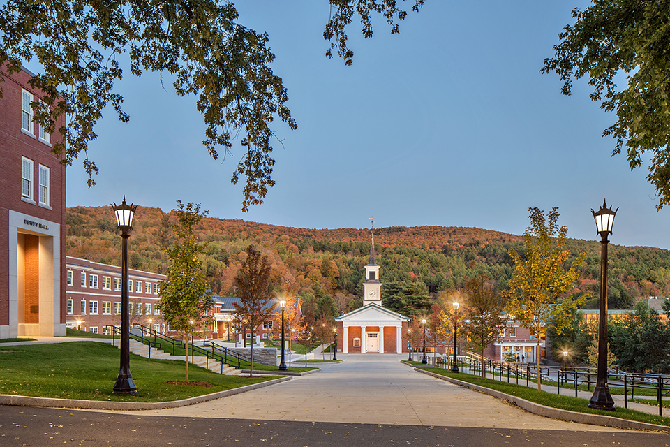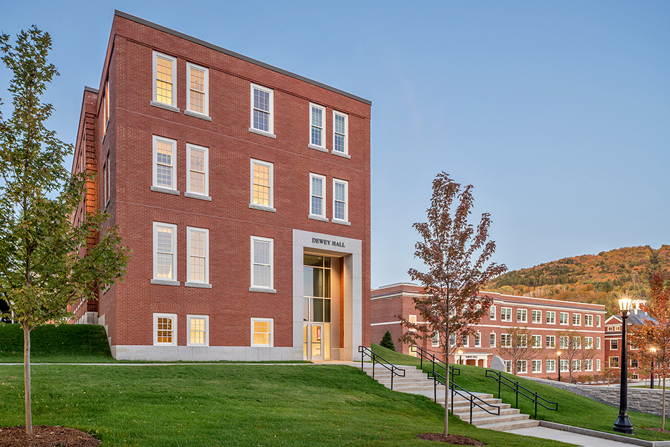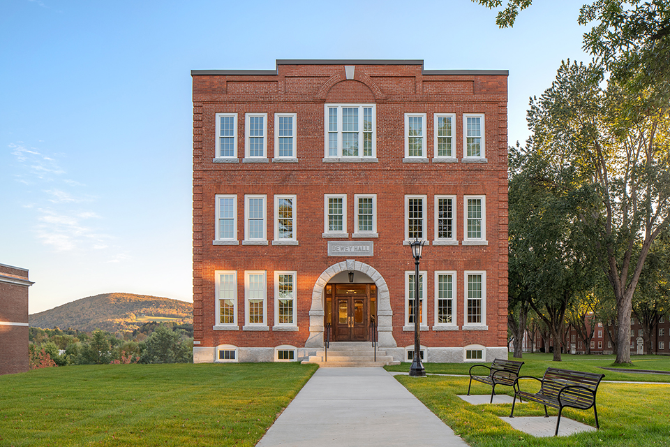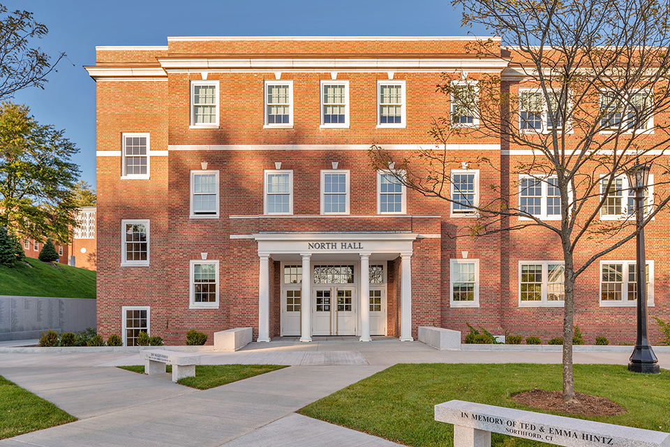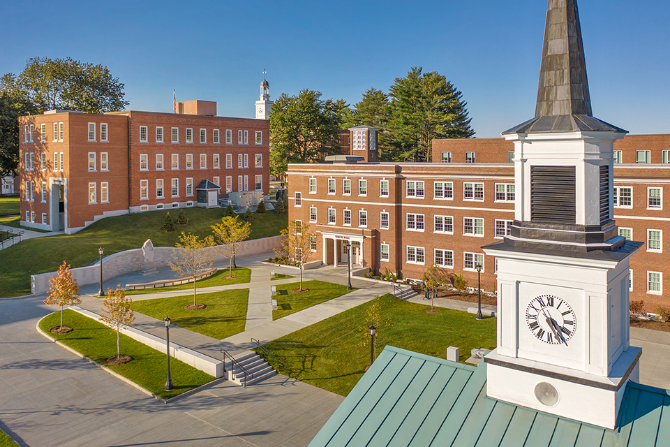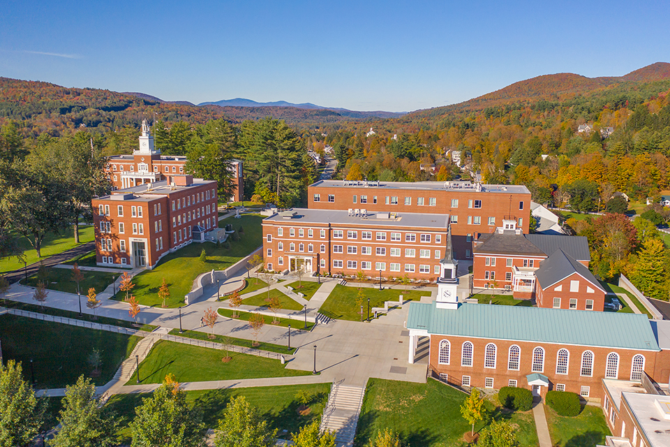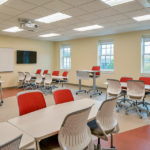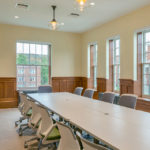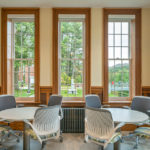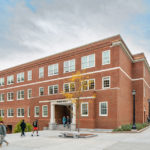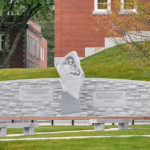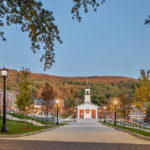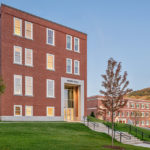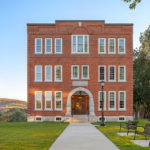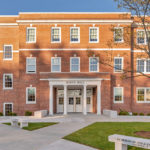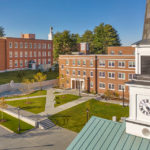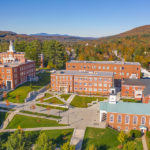Norwich UniversityRenovations to Ainsworth, Dewey and North Halls; Associated Landscape and Infrastructure
Project At A Glance
Project Overview
A highly successful collaboration with Jones Architecture and Freeman French Freeman, Engelberth revitalized a significant portion of Norwich University’s core campus in multiple phases. Renovations to three existing buildings (Ainsworth, Dewey and North Halls), one new academic building (Mack Hall) and four acres of landscaping and infrastructure improvements were completed as part of the Forging the Future campaign to align with Norwich’s 200th anniversary.
Ainsworth Hall was constructed in 1910 as a US Weather Bureau station. Dated, with non-functional spaces, the interior was modified into new faculty office spaces for the College of Liberal Arts while paying respects to the history of the building. Work included cosmetic, mechanical, electrical and life safety upgrades, restoration work, a new elevator and bathroom suites on each floor. An unexpected discovery of asbestos in the south wing foundation’s concrete blocking led to abatement, demolition and a complete reconstruction of the 2-story wing using salvaged brick from the original. A peaked roof was added to visually blend with the adjacent buildings and allowing more space for a mechanical room. The other portions of Ainsworth received all new roofing.
Dewey Hall, built in 1902, was brought up to code as well as modernized for today’s students and style of teaching. The south face was extended for a new entry with a stair tower and elevator. New windows and doors were installed, as well as new fire protection, mechanical and electrical systems. The revived and expanded 19,600 sf hall includes 30 faculty offices, technology-enhanced conference rooms, collaborative work areas, and a neuropsychology lab. Architecturally, historical details were restored and the addition, while new, fits in with the campus aesthetics.
North Hall, formerly Webb, dated back to the 1950s. Structurally sound, the majority of work was focused on interior spaces of the 30,300 sf building. This included reconfiguring the space into traditional and technology-enabled classrooms, lecture and seminar rooms, a writing/language resource center and new computer lab. Interior finishes, new windows and doors, and new fire protection, mechanical and electrical systems were installed.
Landscape and Infrastructure. To support the renovations and building projects, extensive sitework took place in a multi-year, phased effort and included new utilities (water, sewer, storm, electric, IT/data), grading, soil stabilization, hardscapes, sidewalks, paving, landscaping, concrete retaining walls, railing systems, site lighting and granite monumental wall systems.

