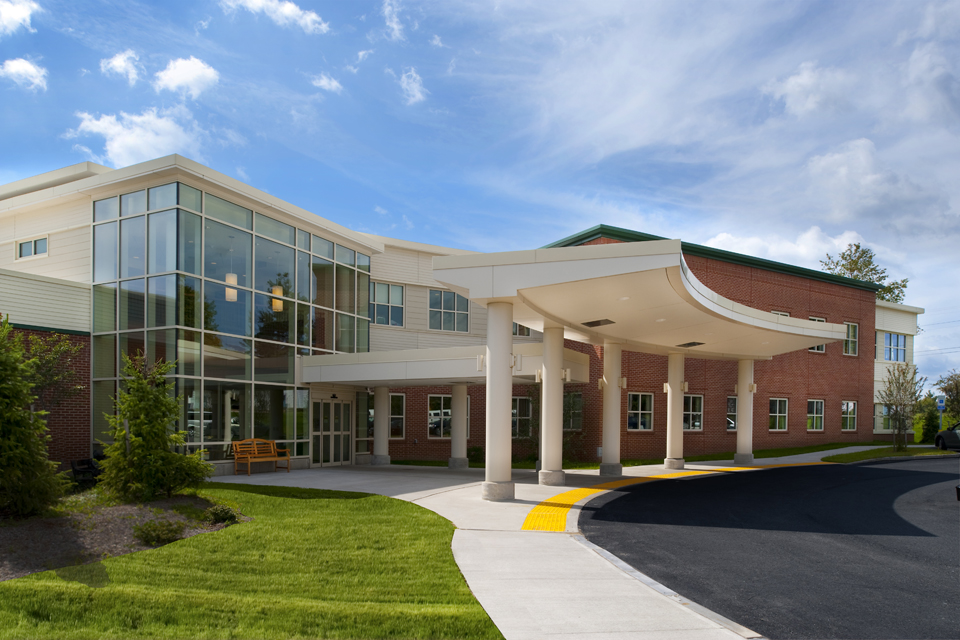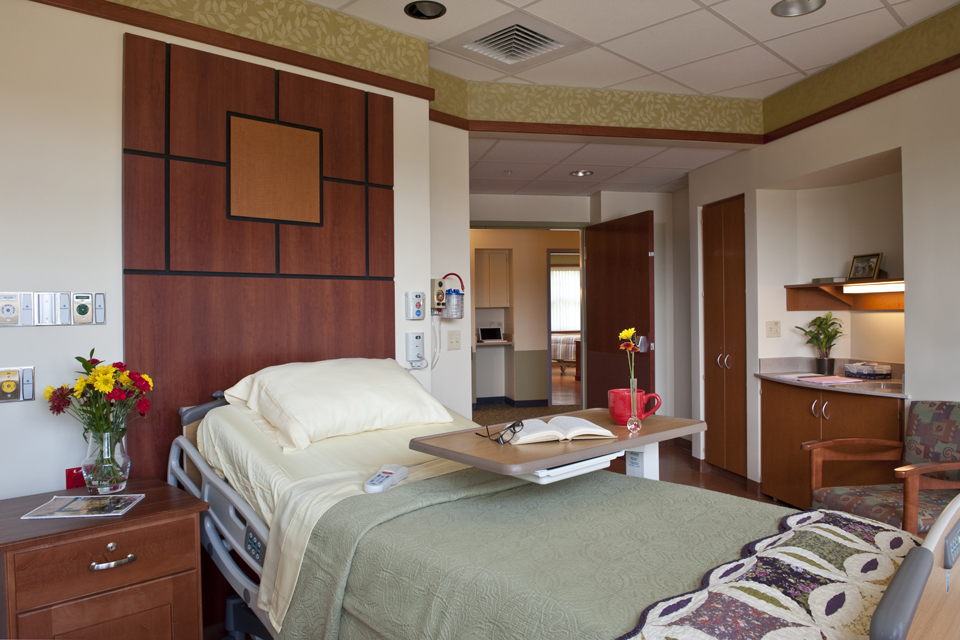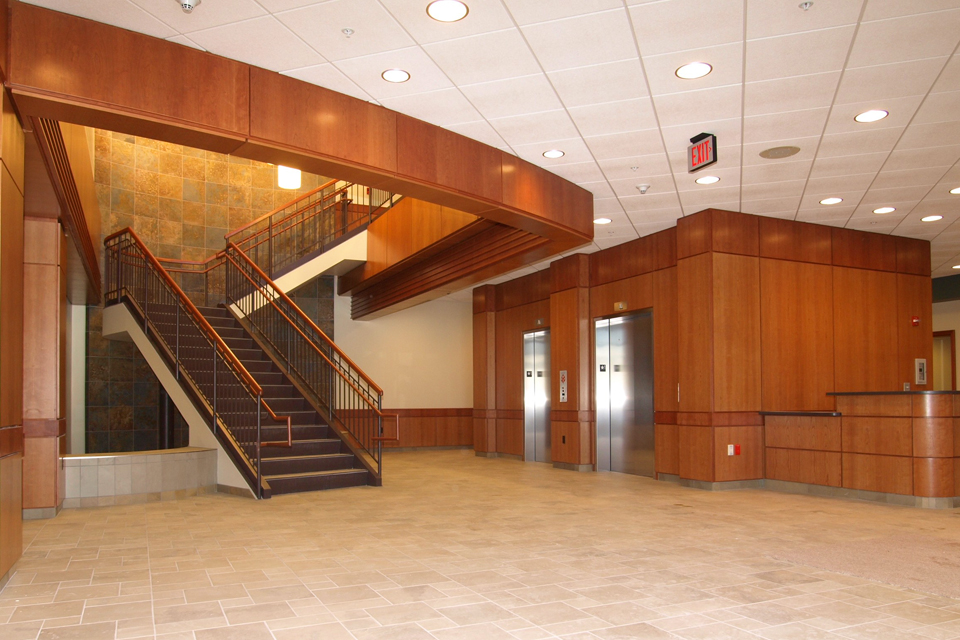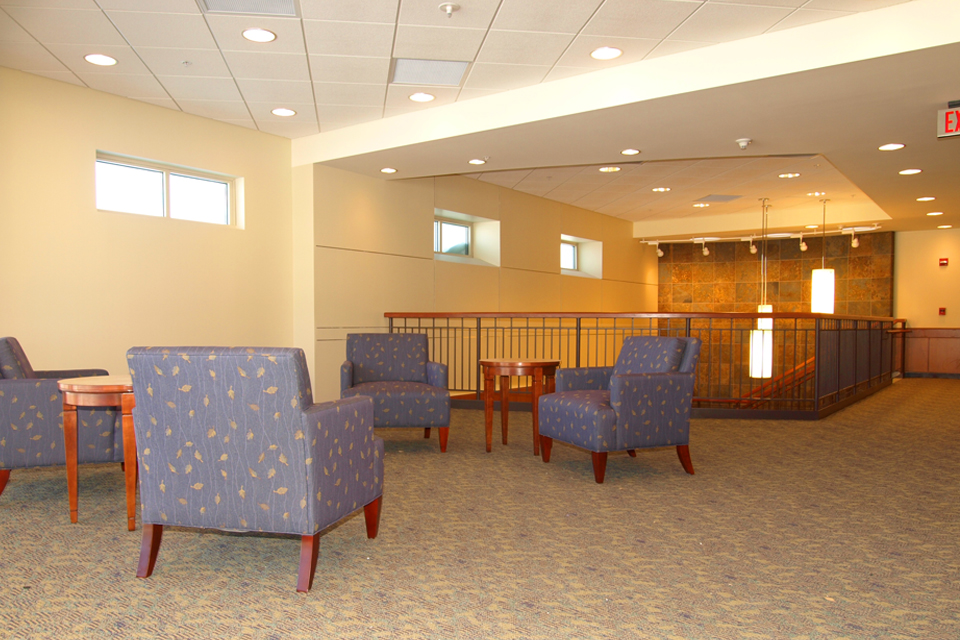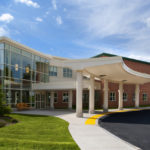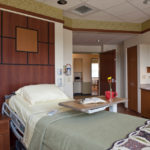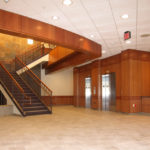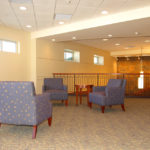New London HospitalMedical Office Building/Renovation
Project At A Glance
Project Overview
Focusing on patient and family comfort and quality care, the expansion modernized patient rooms, increased space for specialty services and improved patient access to providers who practice at the hospital.
The new 46,000 sf two-story medical office building houses a physical rehabilitation center and full suites for provider tenants on the first floor. The second floor is designated solely for New London Hospital employees and includes forty exam rooms that are shared by practicing physicians and nurse practitioners. Renovations to the existing hospital included a new main entrance that creates a single access point for outpatient and inpatient services, new private inpatient rooms and support space for hospital specialty services and the chapel.

