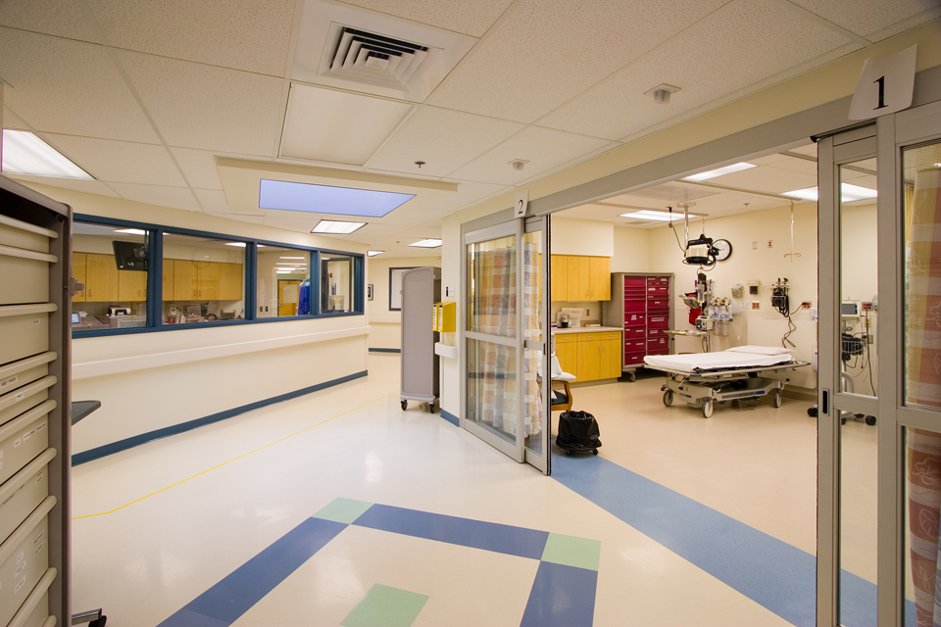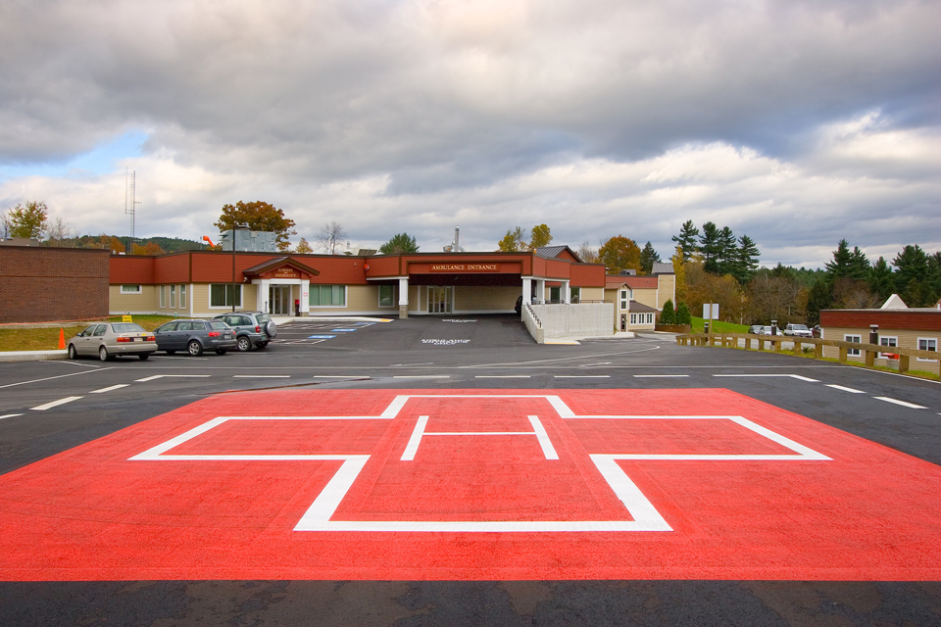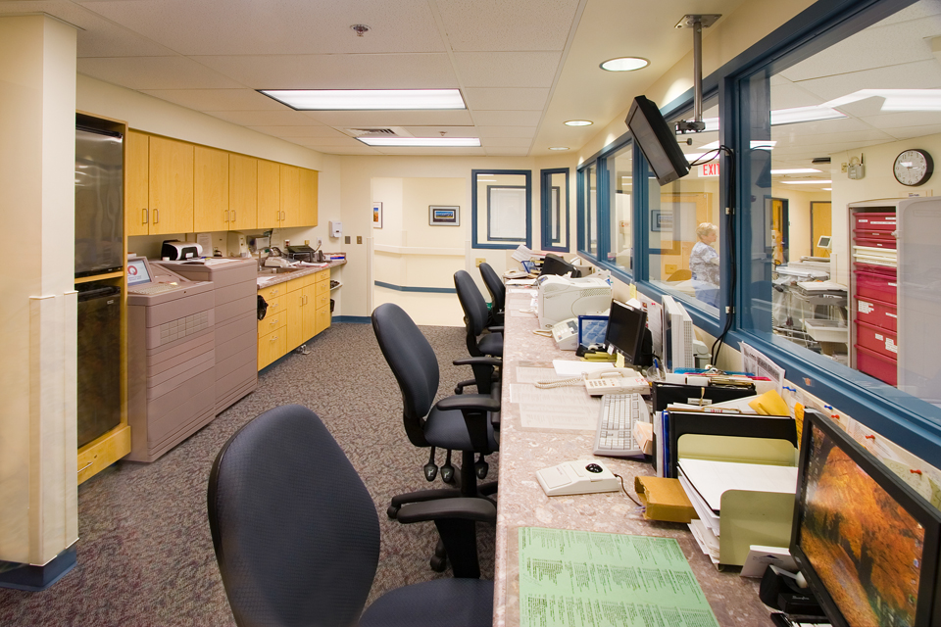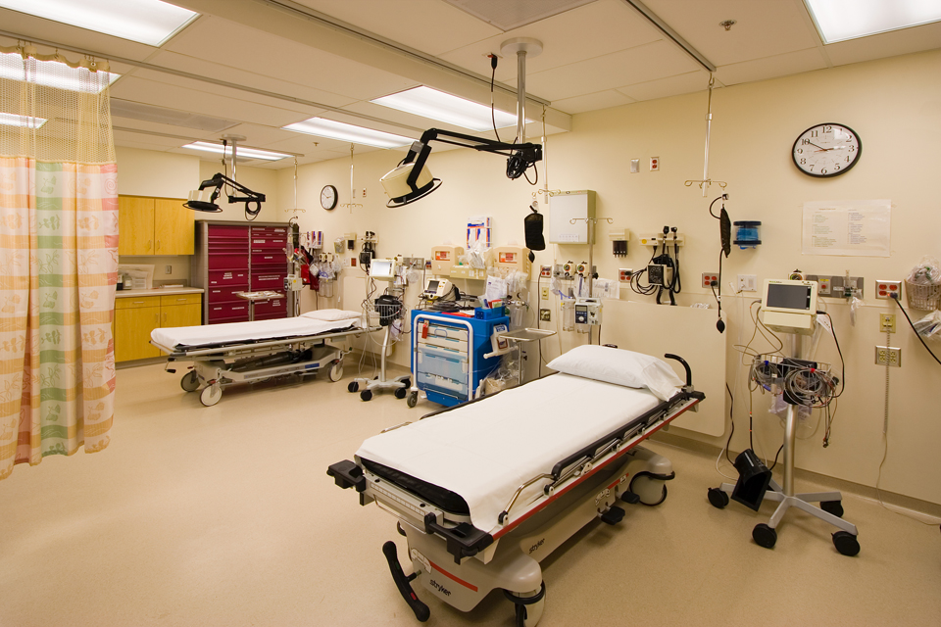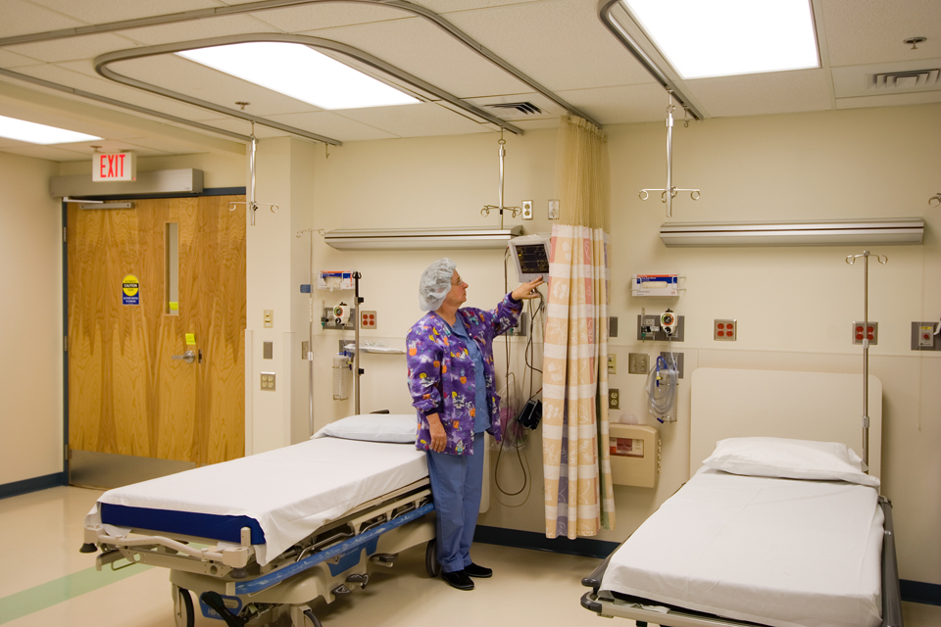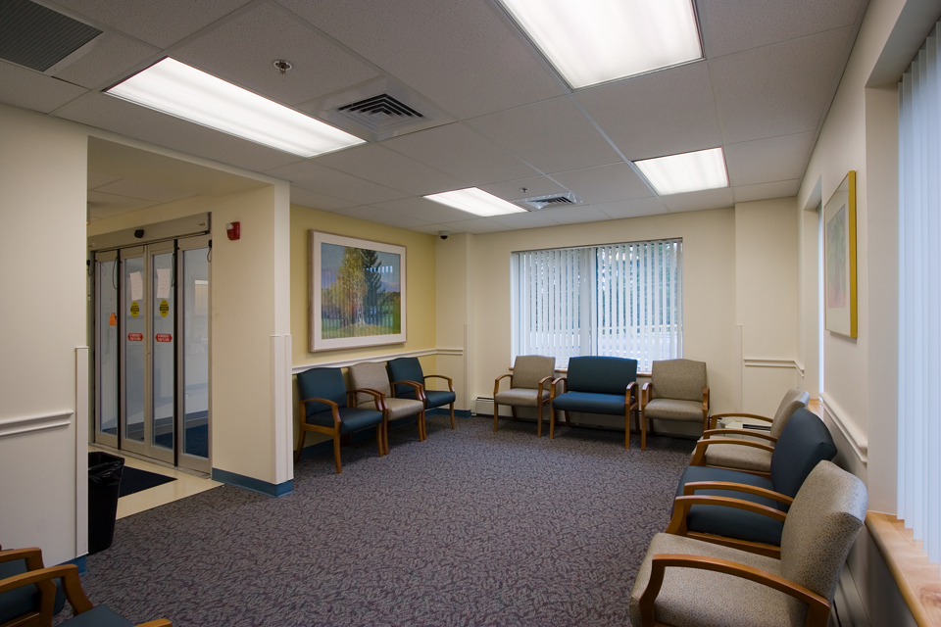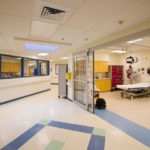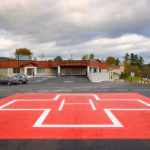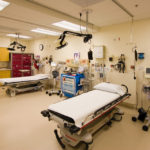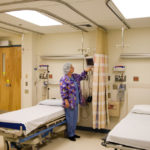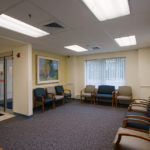Mt. Ascutney HospitalClinical Services Addition/Renovation
Project At A Glance
Location:
Windsor, VT
Client:
Mt. Ascutney Hospital
Architect:
Robert Haight
Type:
Project Overview
The clinical services addition and renovation project consisted of 9,860 sf of new construction and 6,090 sf of renovations to the existing hospital. Areas improved included the emergency department, radiology, laboratory, and same day surgery. The improvements enhanced patient privacy, accommodated new state-of-the-art equipment and increased overall efficiency throughout the hospital. The project also consisted of relocating underground utilities, a two-lane roadway and helicopter pad.

