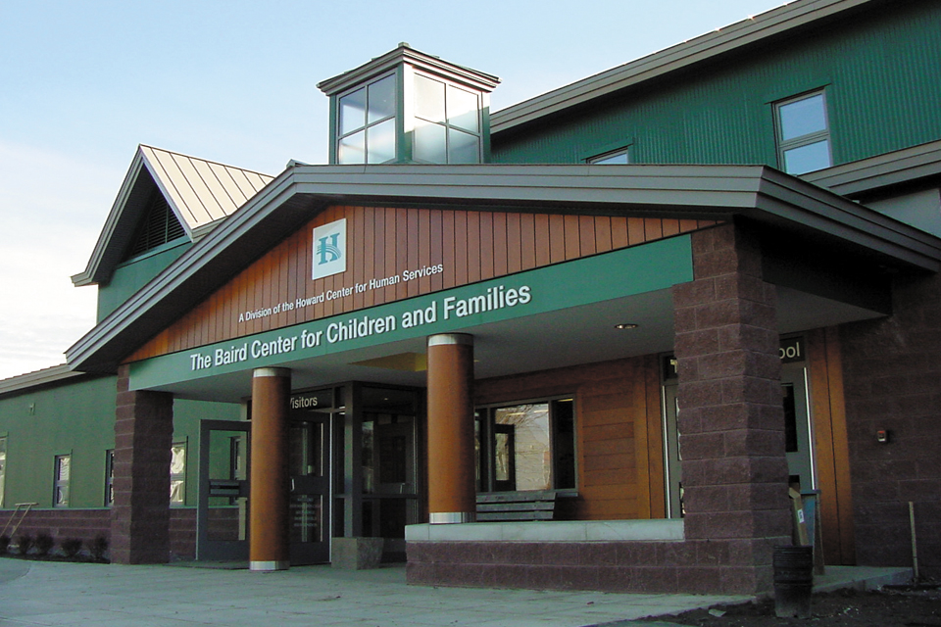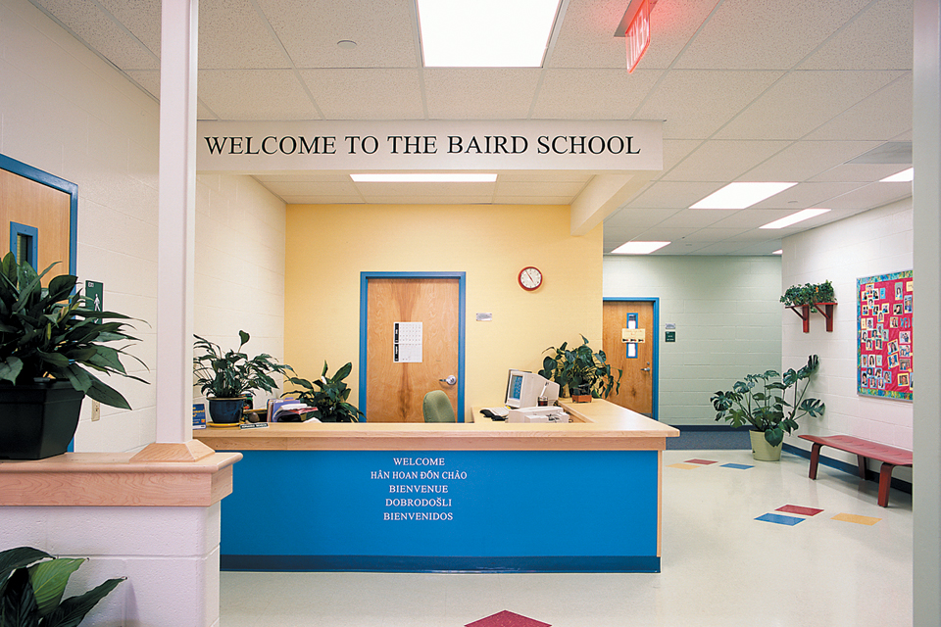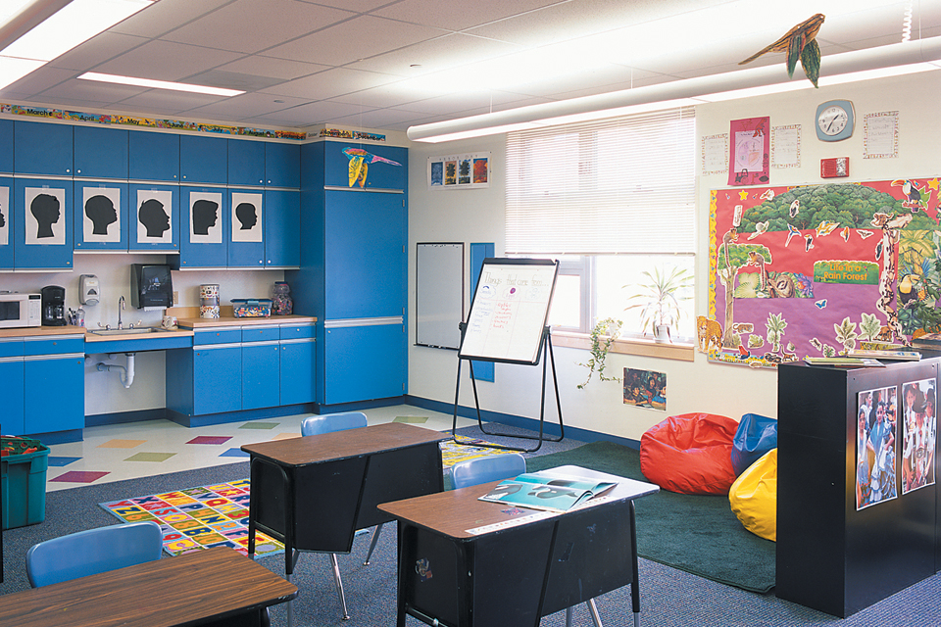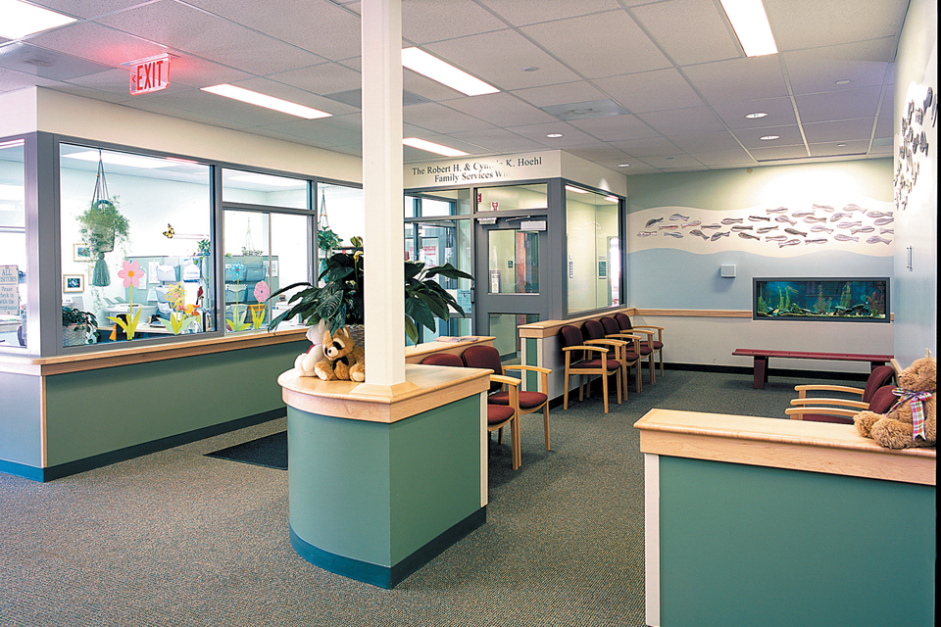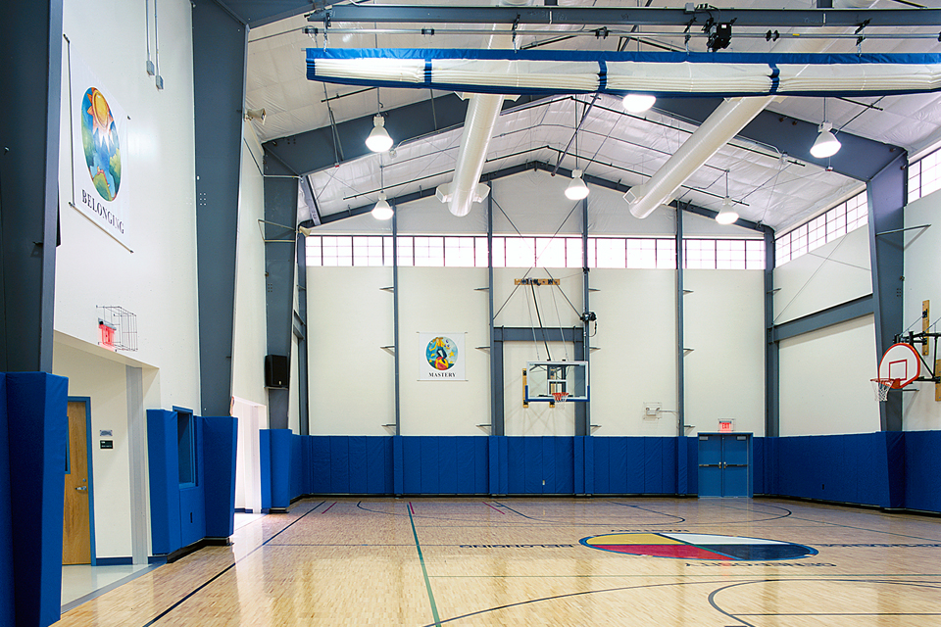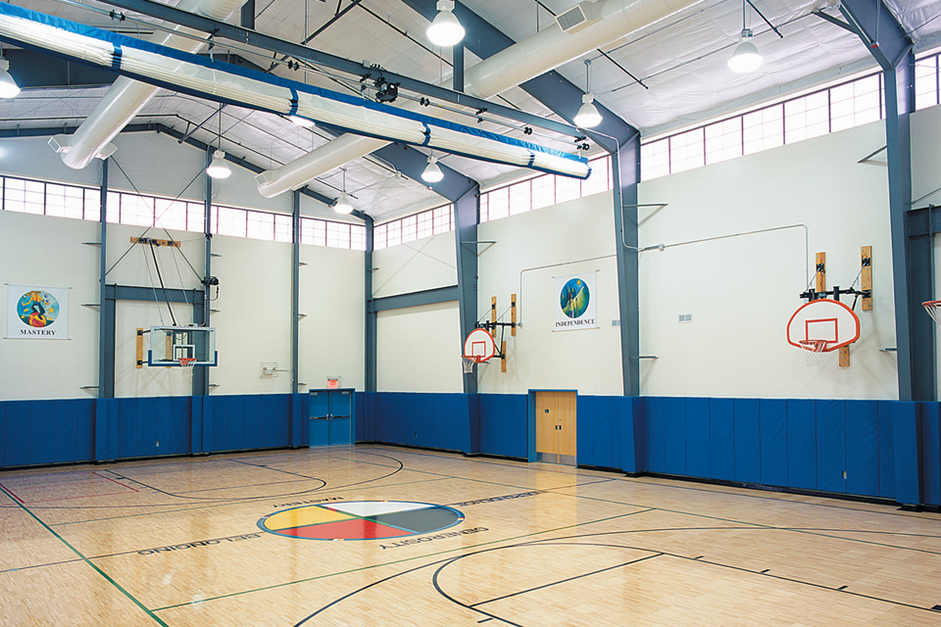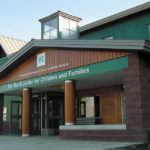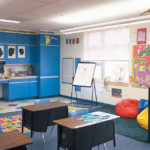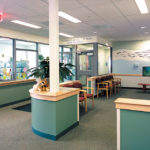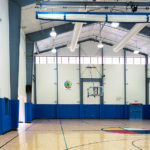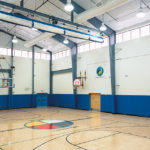Howard Center for Human ServicesBaird School
Project At A Glance
Location:
Burlington, VT
Client:
Howard Center for Human Services
Architect:
TruexCullins
Type:
Project Overview
The construction of the new Baird Center was an interactive lesson for students of the school. Combined routine tours of the building under construction and regular classroom visits by the project’s superintendent created much enthusiasm for the project’s completion.
Totaling 51,780 sf, the new school more than doubled the size of the Baird Center’s old facility. The new school includes an enlarged education wing, a gym/multi-purpose room, a dedicated art and music center, and a new permanent home for “First Call for Children and Families”, including administrative staff and space and an outpatient and family support wing.

