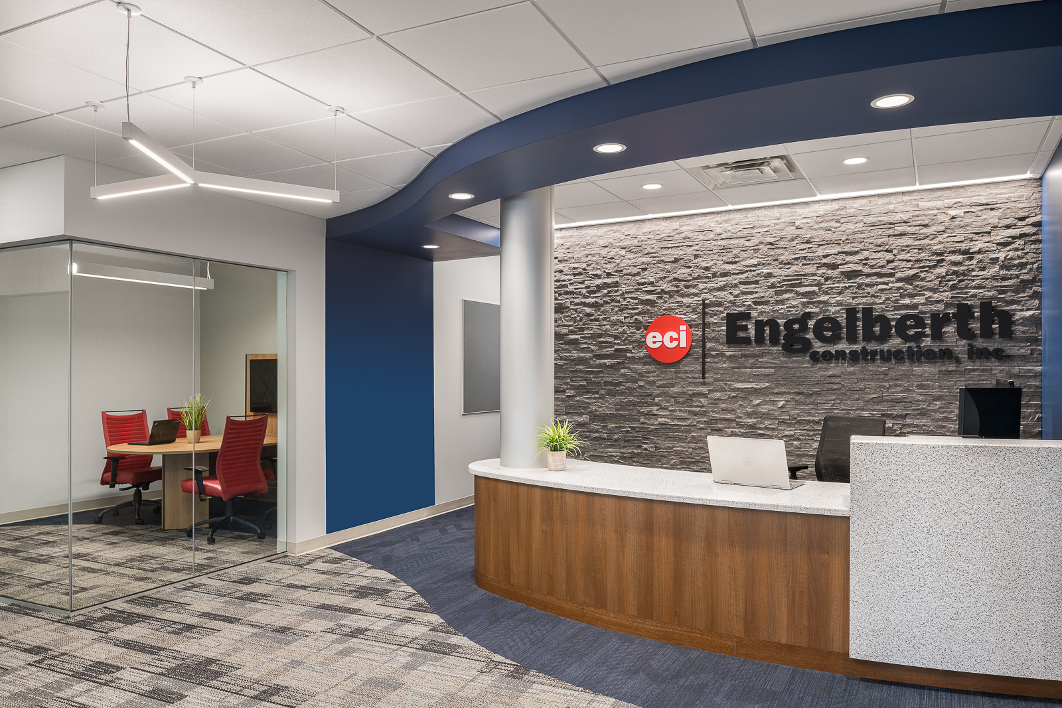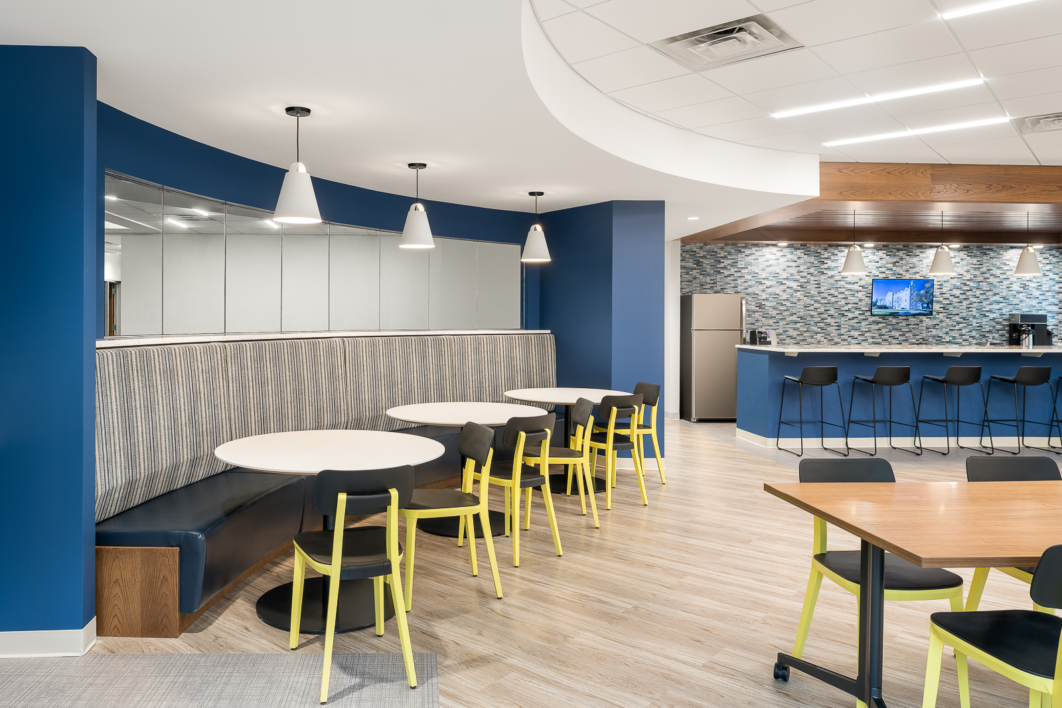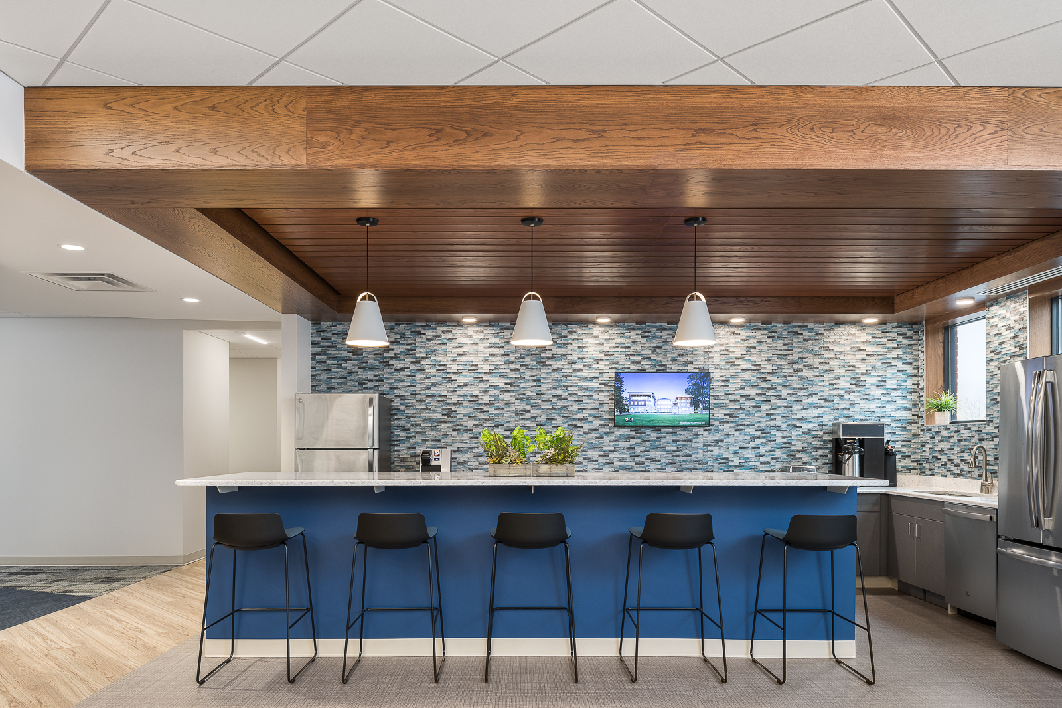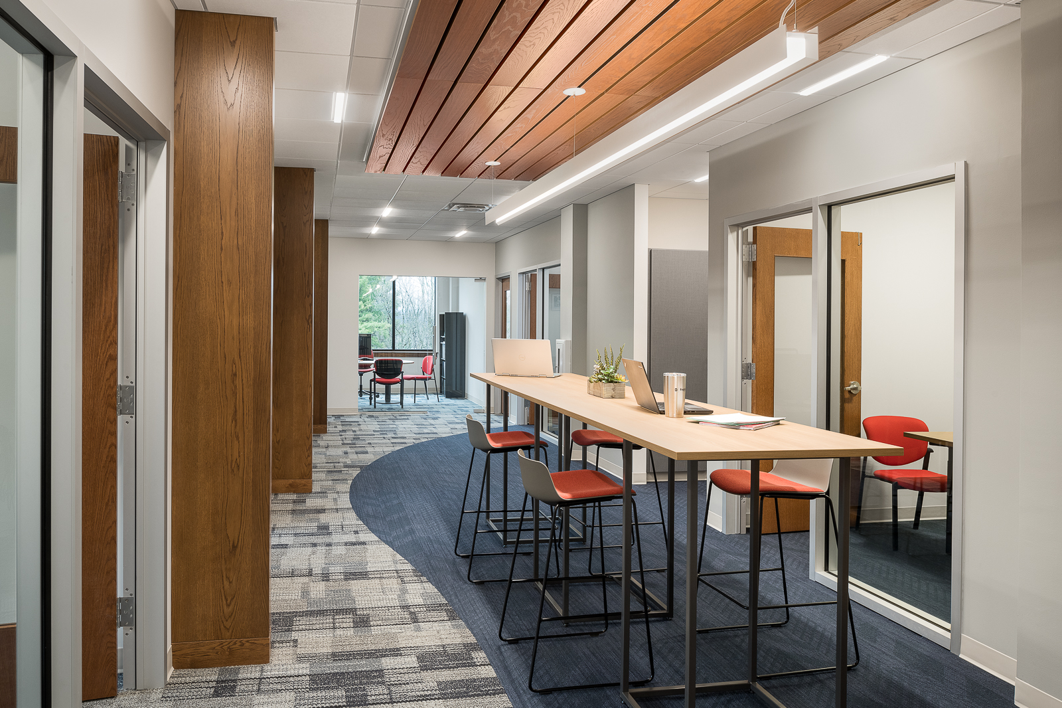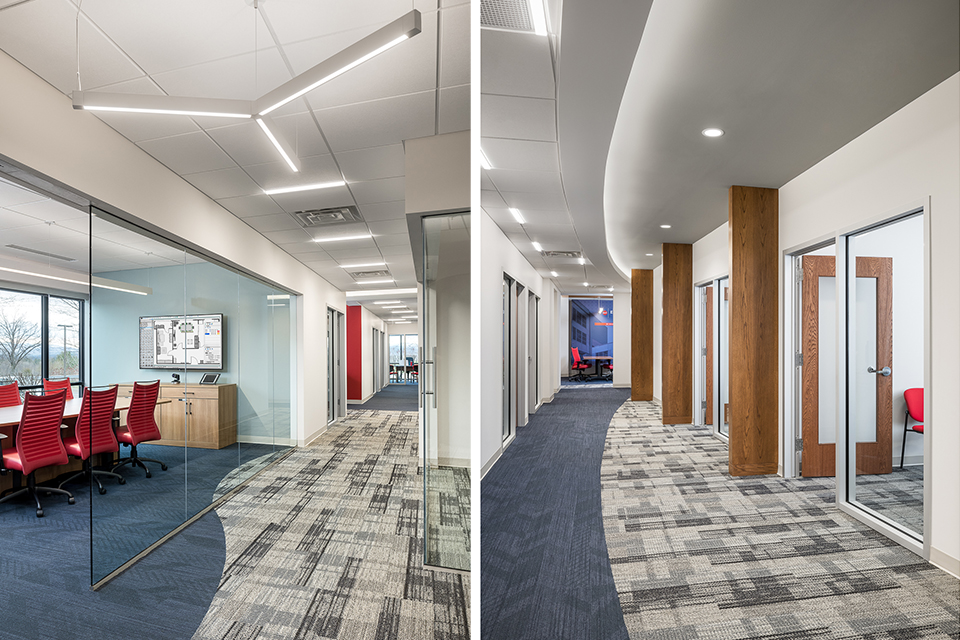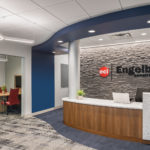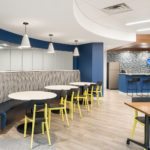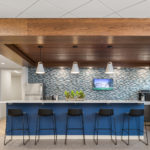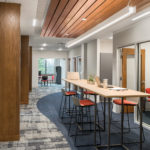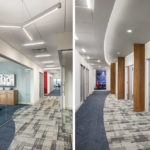Engelberth ConstructionNew Office Renovation
Project At A Glance
Project Overview
In 2019 Engelberth Construction embarked on a new venture; the purchase and transformation of an existing office building into our new corporate headquarters in Colchester, Vermont. Working closely with Lavallee Brensinger Architects to provide a space equally inviting to our clients and our staff, Engelberth re-imagined the two-level office into a unique and modern workplace that would serve the needs of our employees, as well as appeal to future generations. The new space offers a collaborative and dynamic layout with a combination of open concept areas and private offices, a reception area, high-tech conference rooms, a fitness room, support spaces and a large café style kitchen/gathering area.
Generous amounts of daylight pour into all work spaces as team members have the option to work collaboratively or focused within each department. Unique design details include floating soffits and wooden architectural features that frame the hallways, while a mix of other materials, textures and colors such as glass, tile, metal and stone complement each other and bring a fresh and modern industrial style to our new office.

