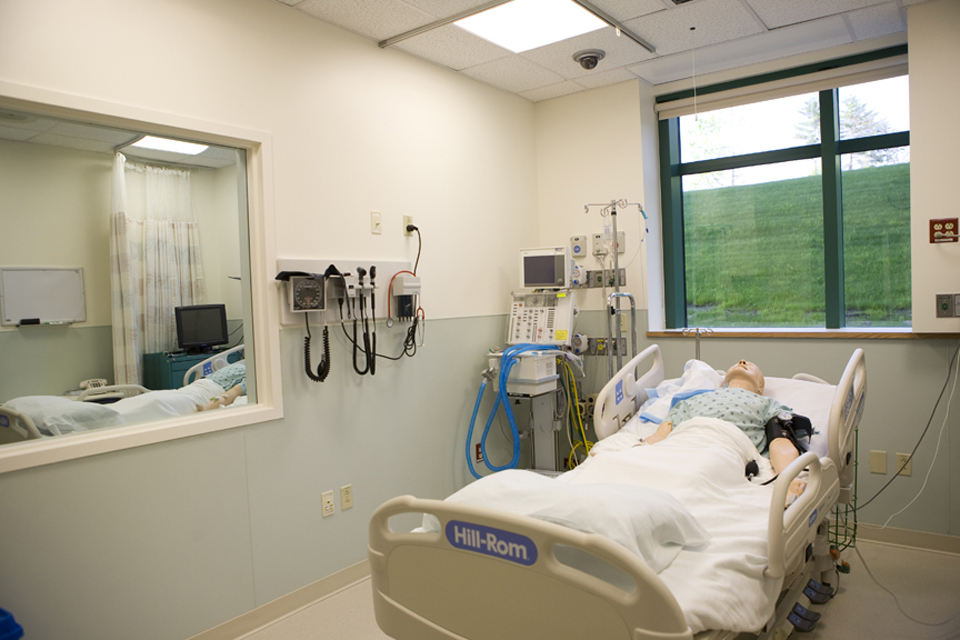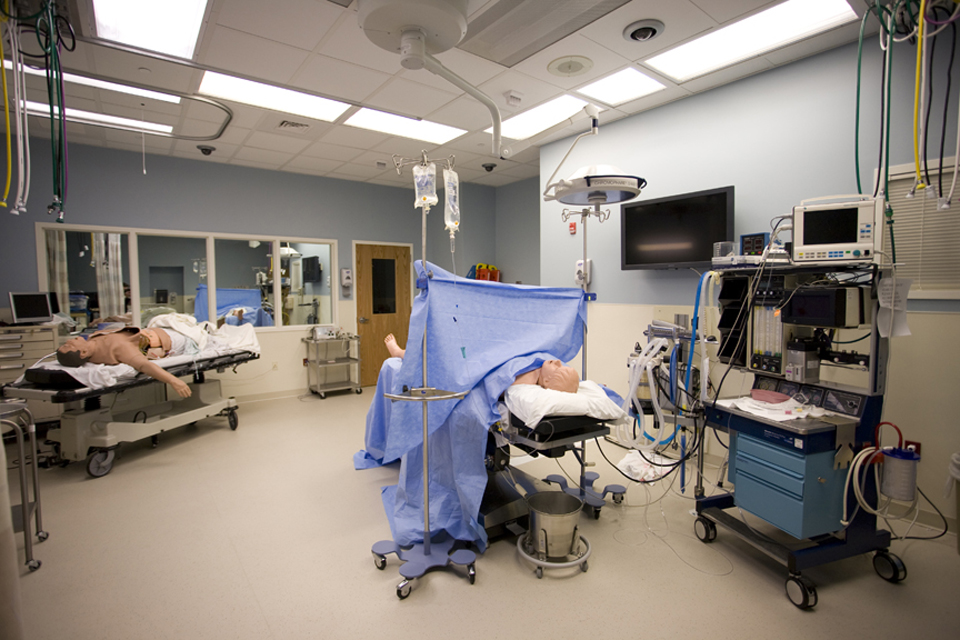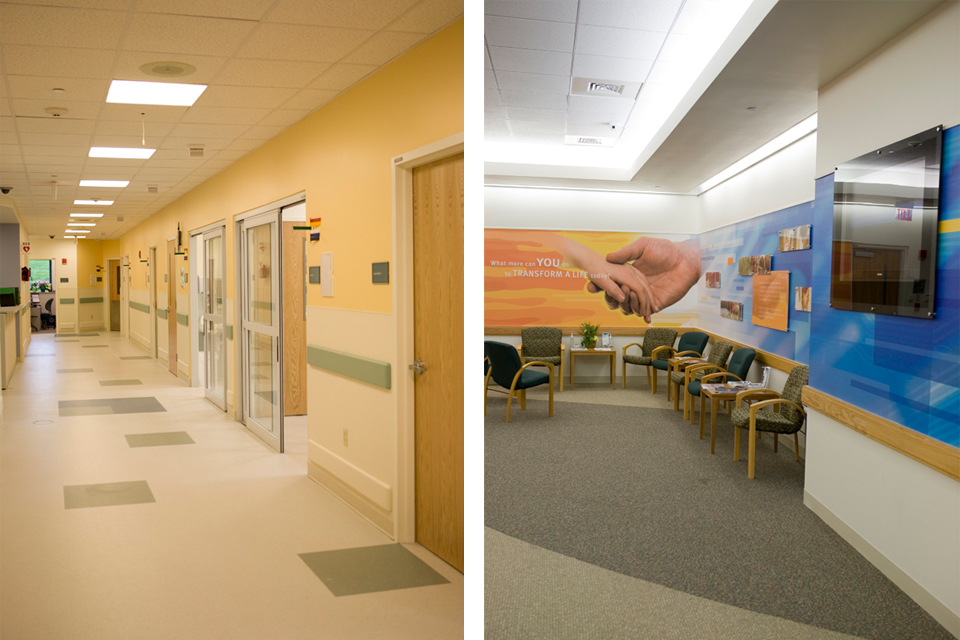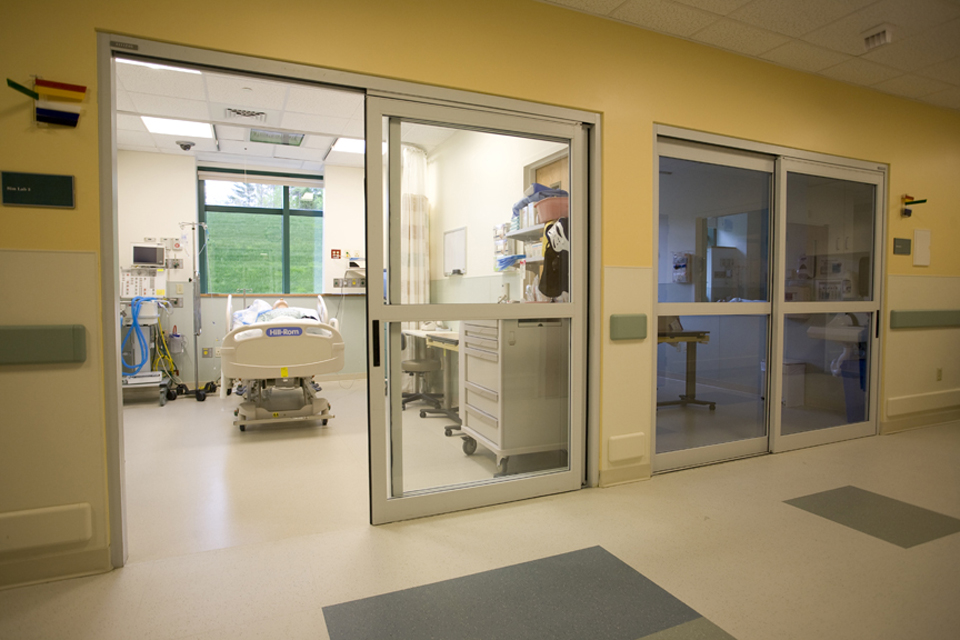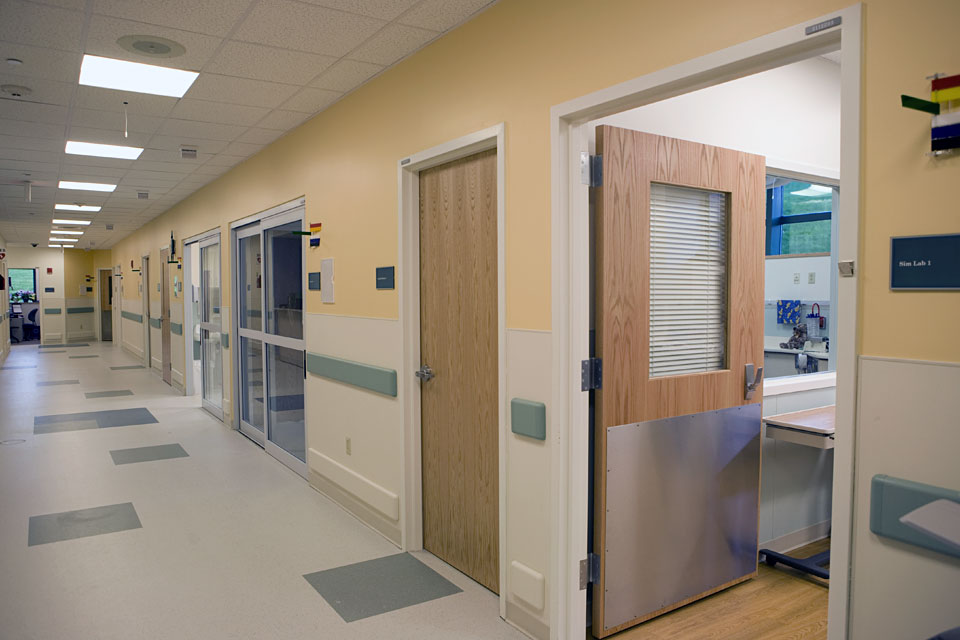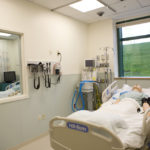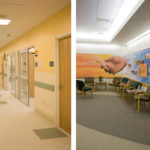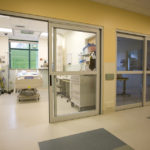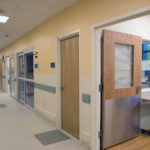Dartmouth Hitchcock Medical CenterPatient Safety & Training Center
Project At A Glance
Location:
Lebanon, NH
Client:
Dartmouth Hitchcock Medical Center
Architect:
Lavallee Brensinger Architects
Type:
Project Overview
The completion of the 8,382 sf Patient Safety and Training Center at Dartmouth-Hitchcock Medical Center has greatly enhanced its simulation training capabilities. The space is set-up much like a virtual mini-hospital and clinic and is used to mimic conditions that occur in the actual inpatient and ambulatory care settings. The new center provides working theaters for observing and teaching DHMC professionals and includes an operating room, nursery, oscopy room, dialysis room and six standard inpatient rooms with control rooms attached to each.

