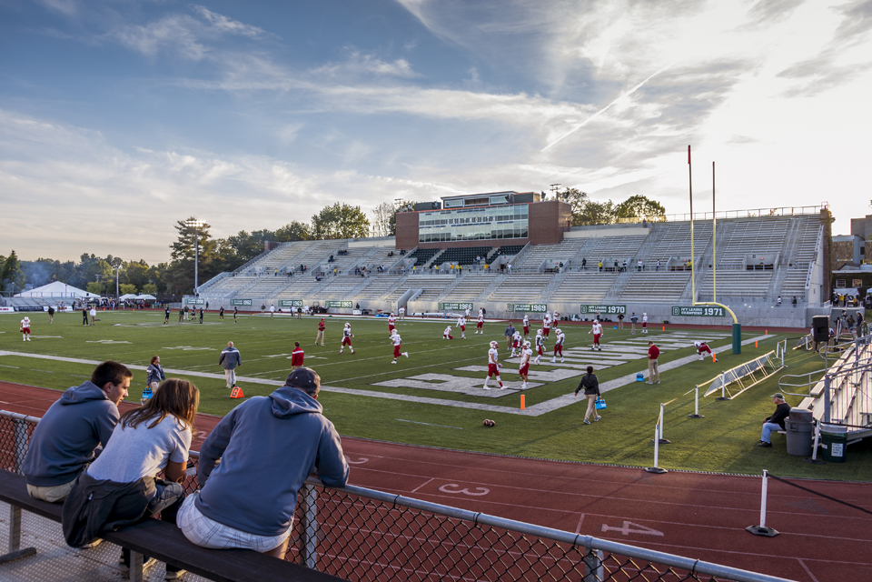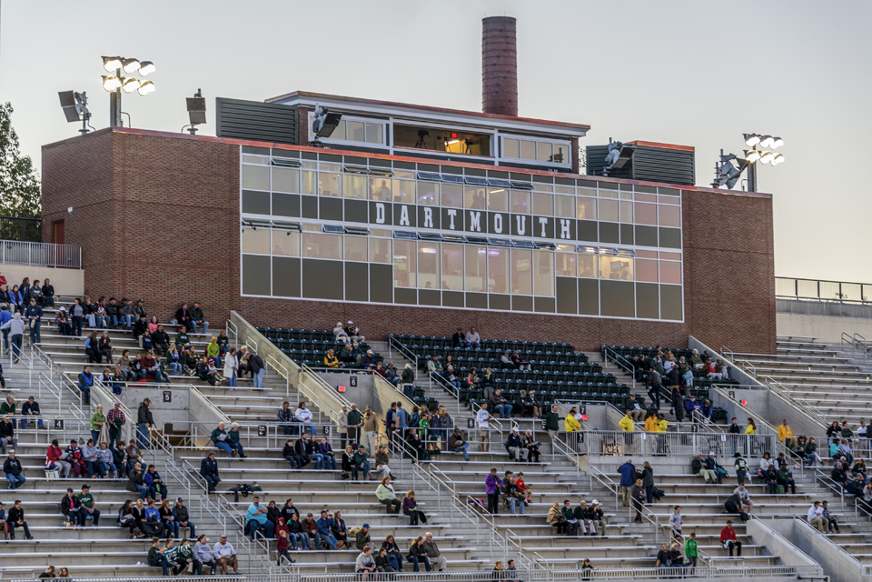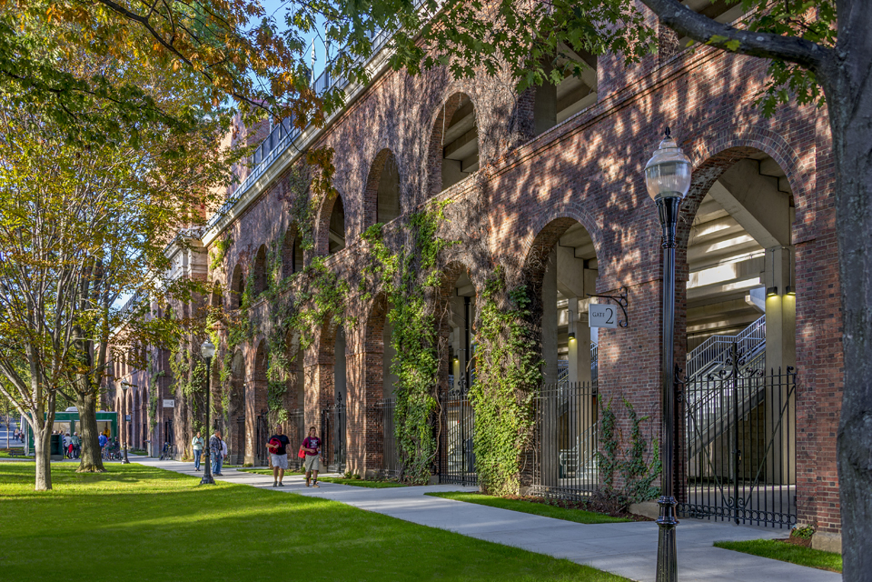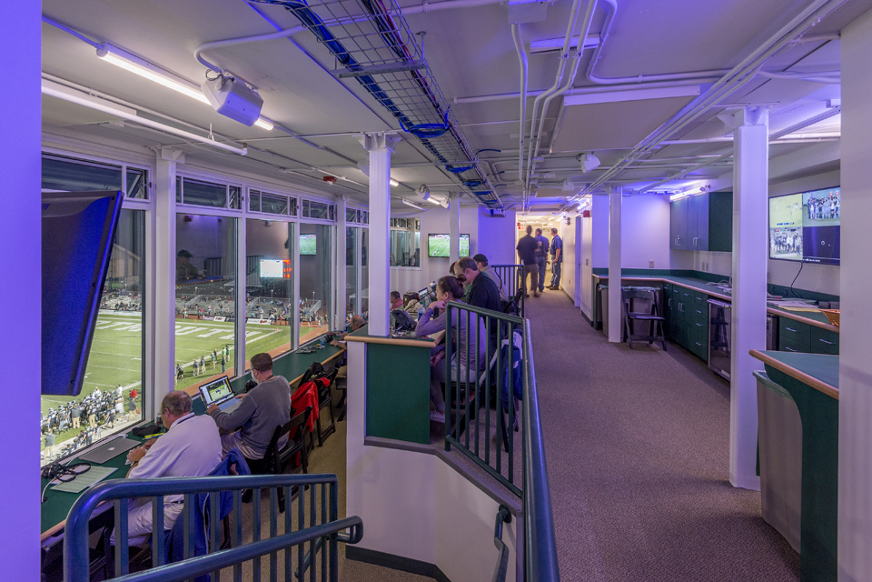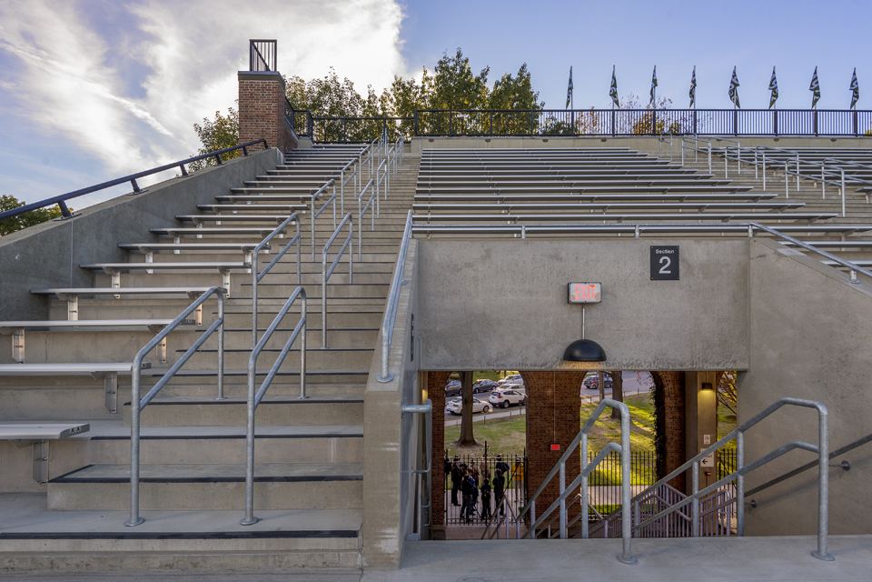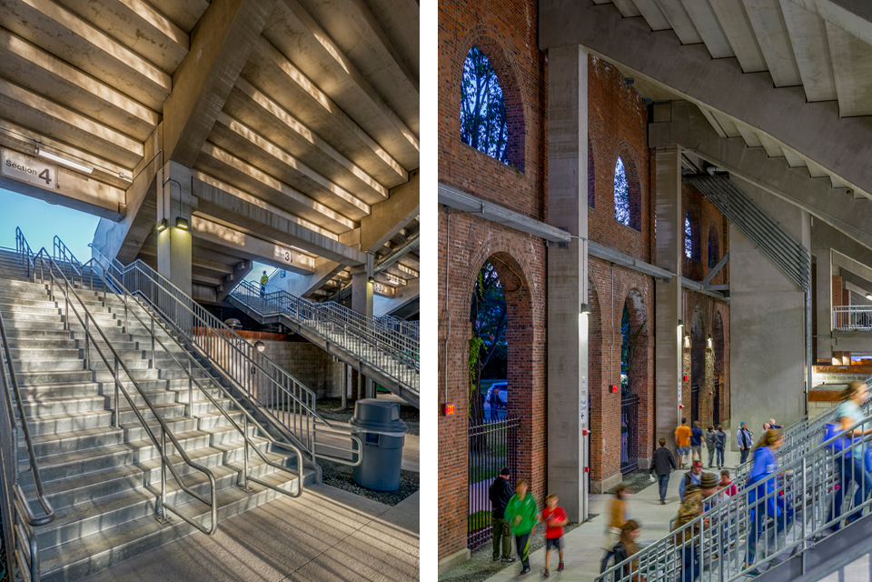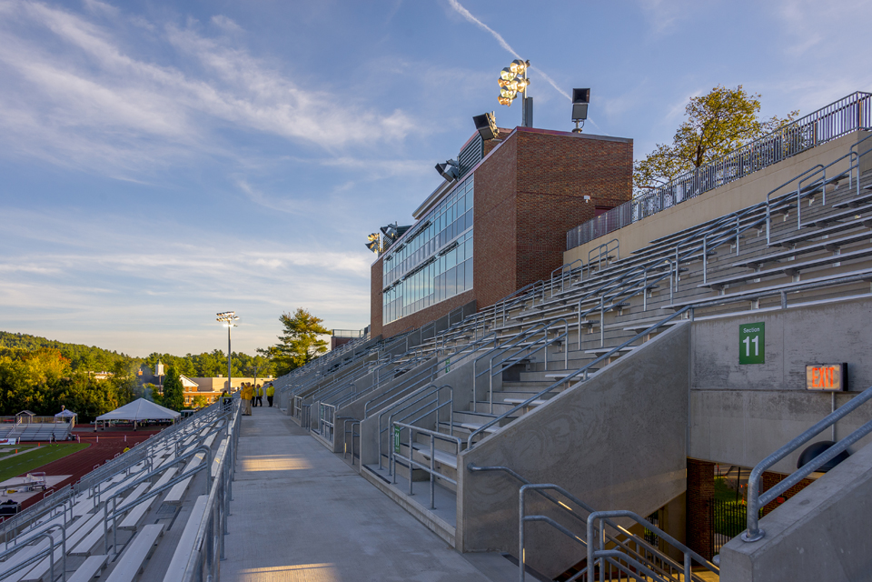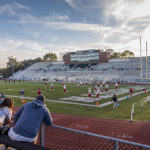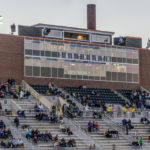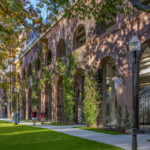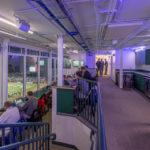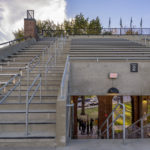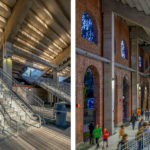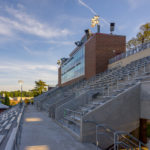Dartmouth CollegeMemorial Field West Stands Renovation
Project At A Glance
Project Overview
The replacement of Dartmouth College’s West Stands in its historic Memorial Field was full of unique challenges. The project entailed demolishing the old stands and erecting the concrete from south to north due to site access, all while preserving the existing historic 42’ tall arched-entry brick façade. The new home side stands feature wider aisles and concourses, handrails, modern rest rooms, a premium chairback section on the 50-yard-line, and accessible seating on three levels. Those levels and the new press box are accessible by elevator.
At Engelberth’s recommendation, precast concrete was used for the project to match the original seating built in 1923 using steel framing and cast-in-place concrete. It also was chosen for its longevity and high-quality appearance. The precast structure, fabricated by J.P. Carrara & Sons, was highly complicated, using 822 precast concrete components, many of which were custom pieces, and required closer coordination among the design team than most projects to lay out and configure. With the 1893 brick wall temporarily braced and the old stands taken out, a 250-ton crane was used to erect the concrete component.

