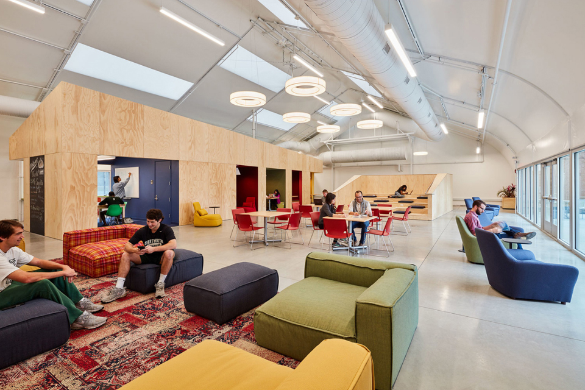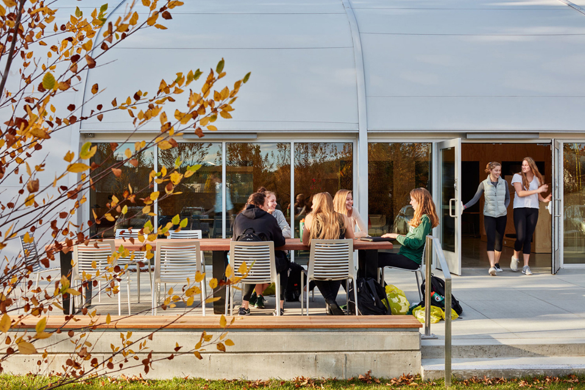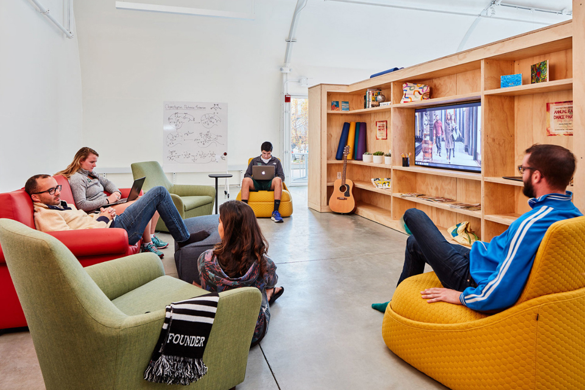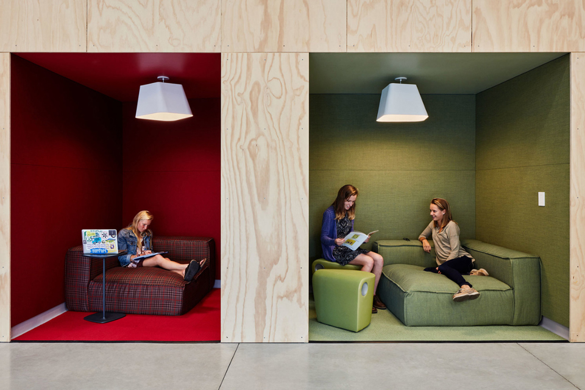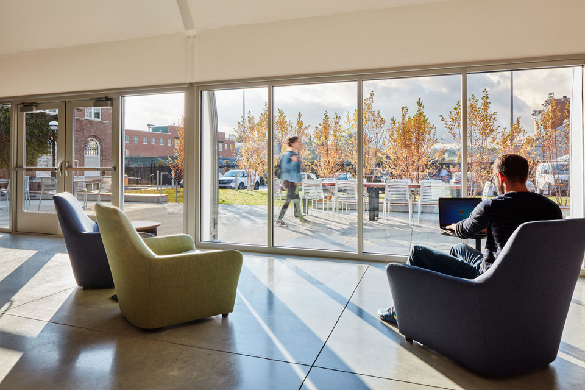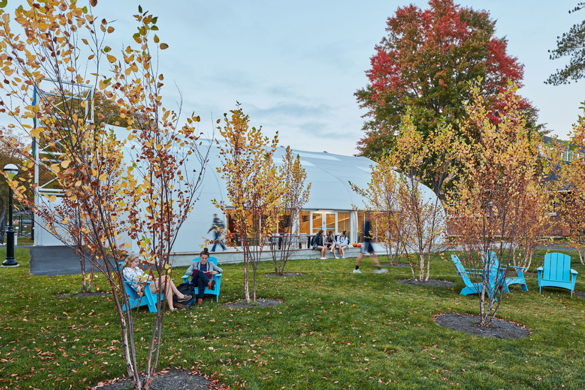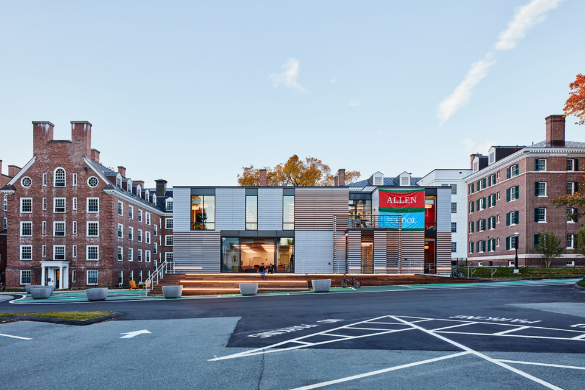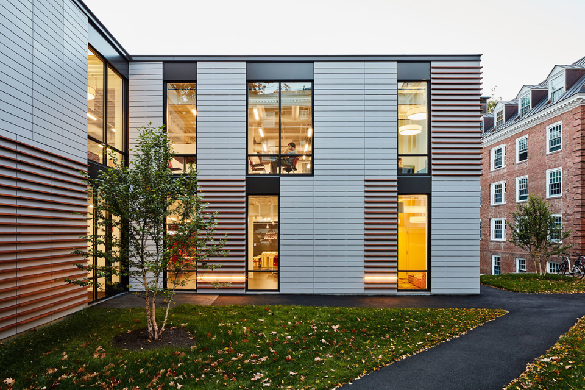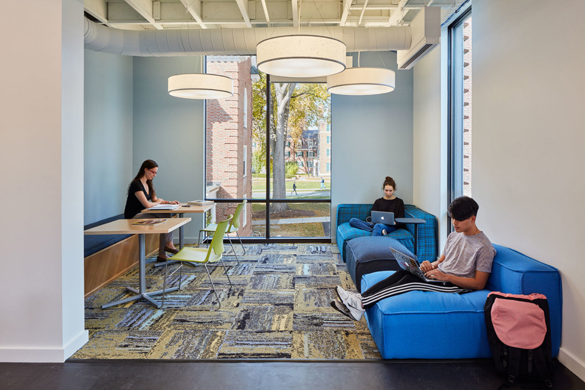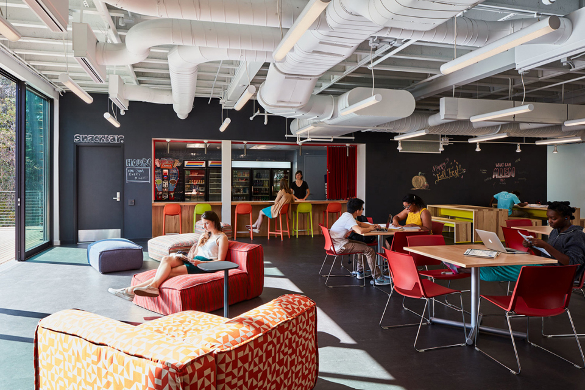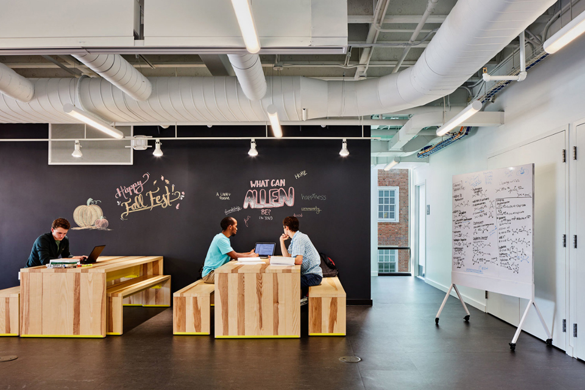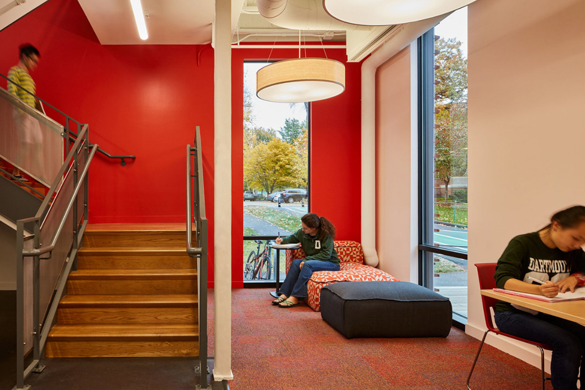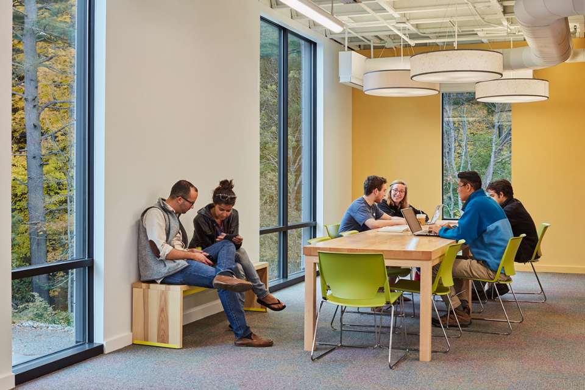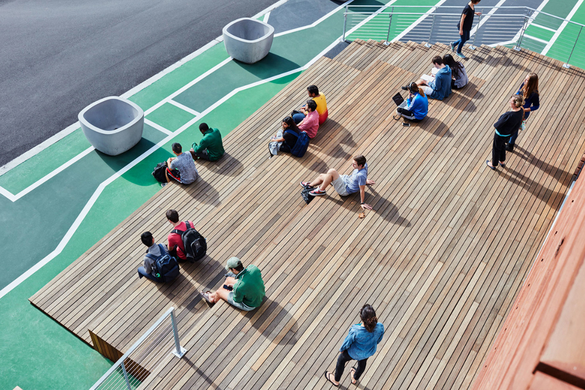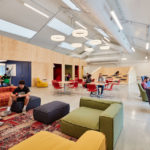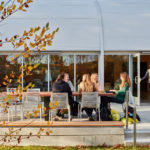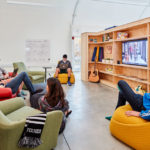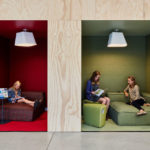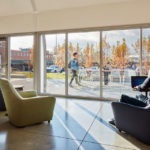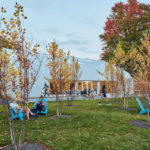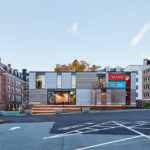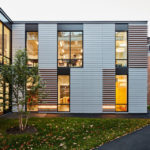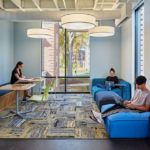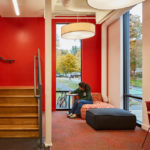Dartmouth CollegeHouse Centers
Project At A Glance
Project Overview
Engelberth Construction was hired by Dartmouth College to build two new temporary house centers for extended program space to accommodate Dartmouth’s transition to a new undergraduate housing community structure.
House Center “A” is a one-level 4,750 sf manufactured fabric membrane structure built over the site of a double tennis court. The robust building contains a small meeting room, three small study lounge cubbies and a flex space that can accommodate a small formal event or act as a general hangout area for students. Outside features a large deck and lawn space.
House Center “B” takes on a much different appearance. This building is a 2-story, 6,900 sf steel and wood-frame building. The first level is flexible in space with various styled seating and the capability to hold small formal gatherings. A small snackbar-style store is a perk in this house center. The second story has a larger flex space and multiple quaint private pods. The exterior has a large deck and green space inviting students to gather as well.

