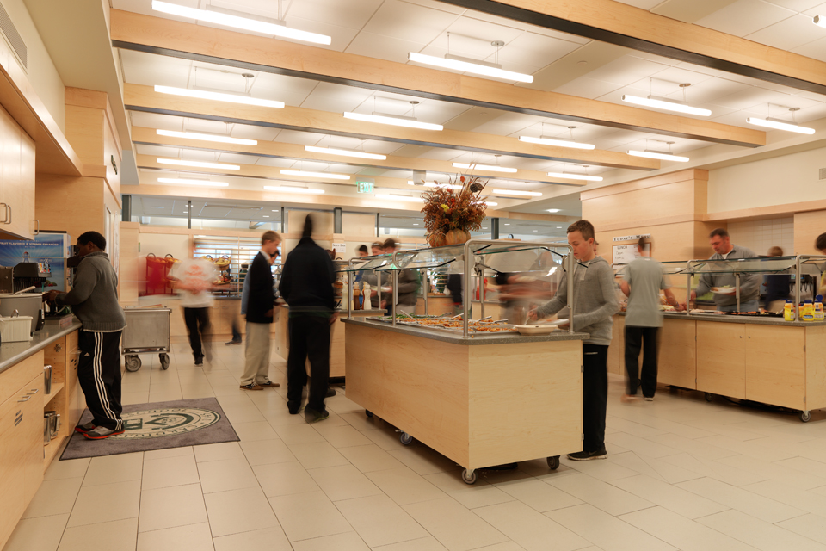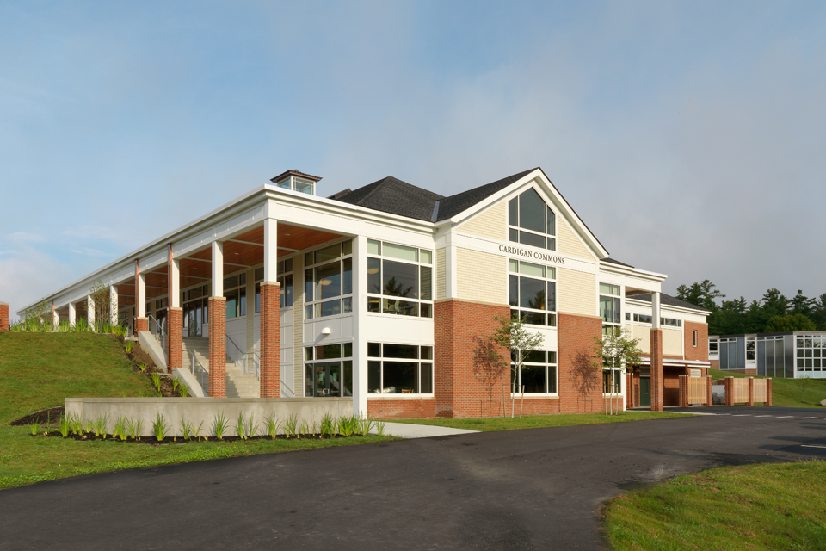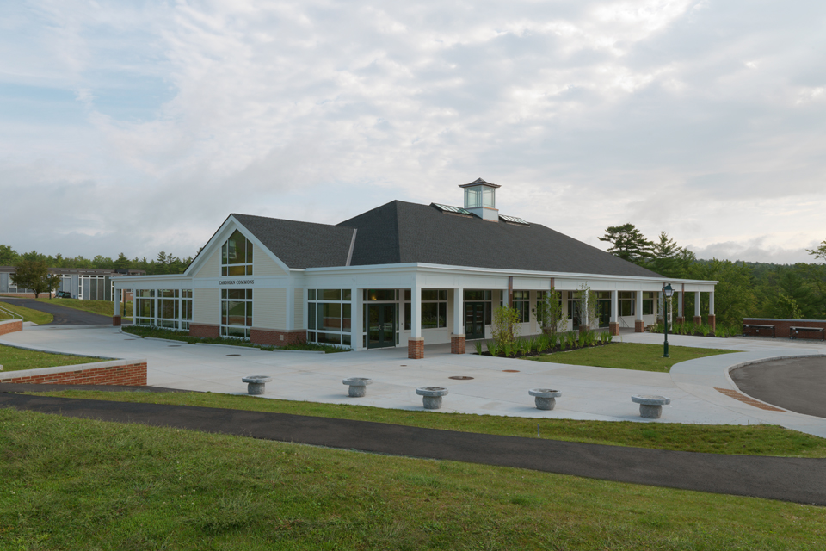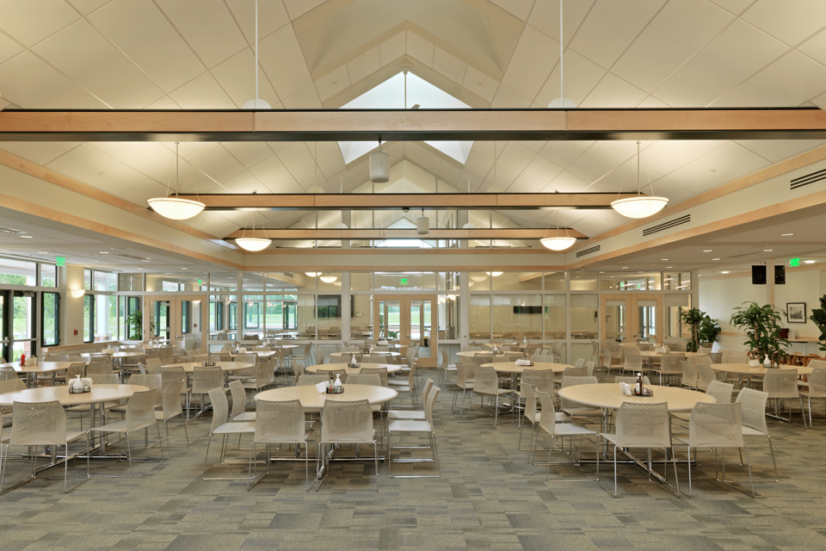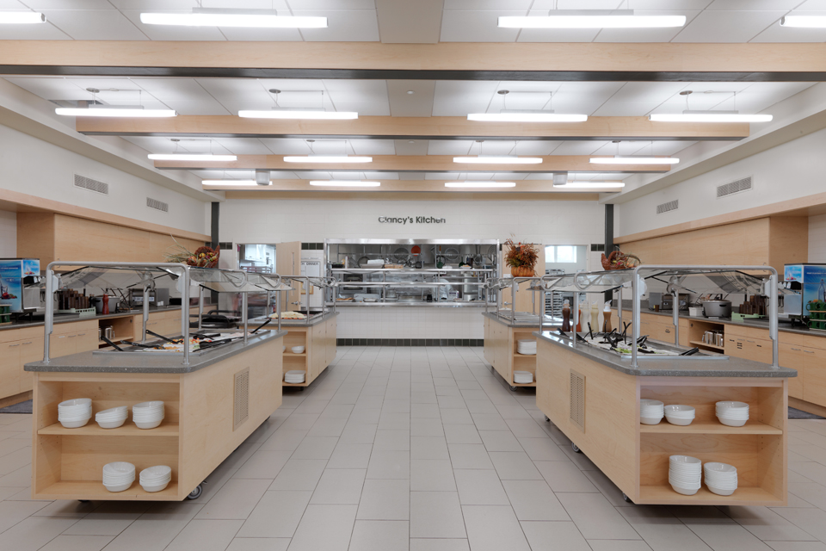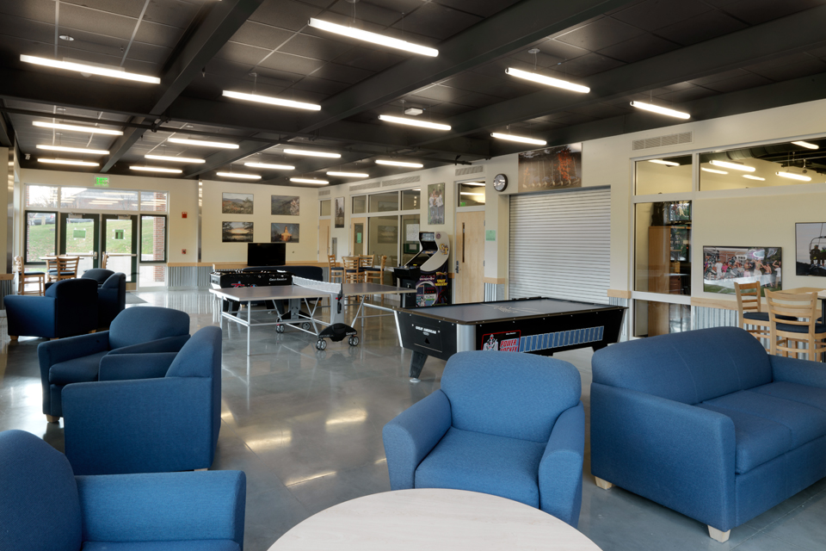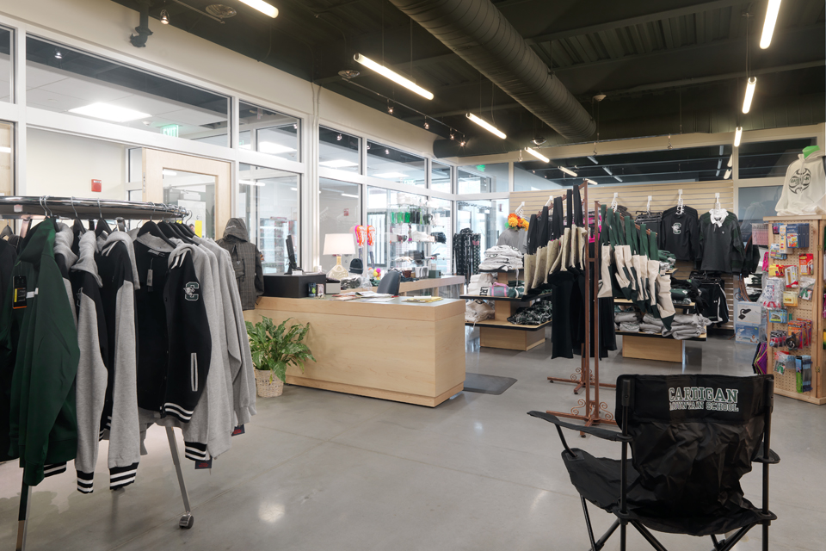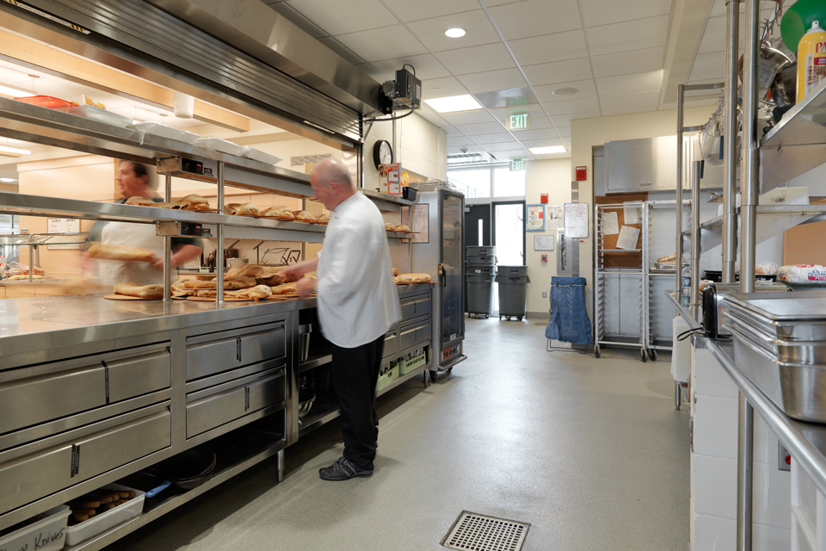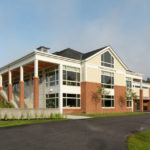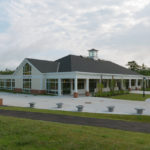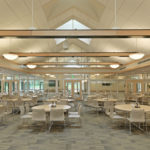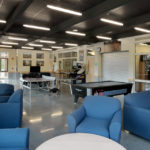Cardigan Mountain SchoolCardigan Commons
Project At A Glance
Location:
Canaan, NH
Client:
Cardigan Mountain School
Architect:
OMR Architects
Type:
Project Overview
Cardigan Commons, a new 350 seat dining facility has become the hub of activity for this independent junior boarding school. The building’s main focus is the new dining hall, servery and kitchen where three meals a day will be prepared and served. The 27,000 sf building also accommodates a student center, mail room, meeting room and ample storage areas. Centrally located between classrooms and athletic fields, the Commons’ bright spaces and commanding views of Cardigan Mountain and a nearby lake, make it the gathering place to be on campus.

