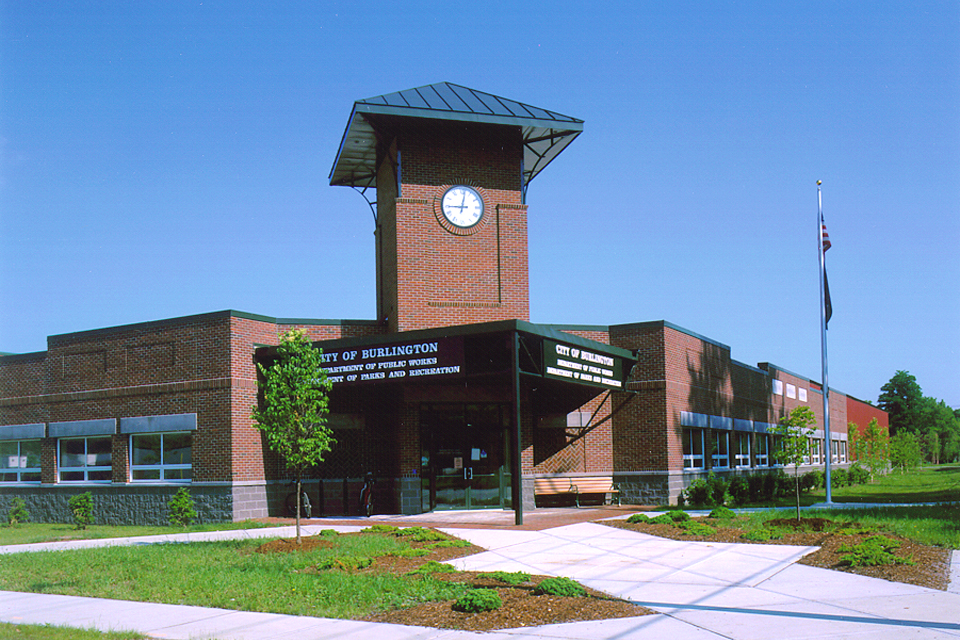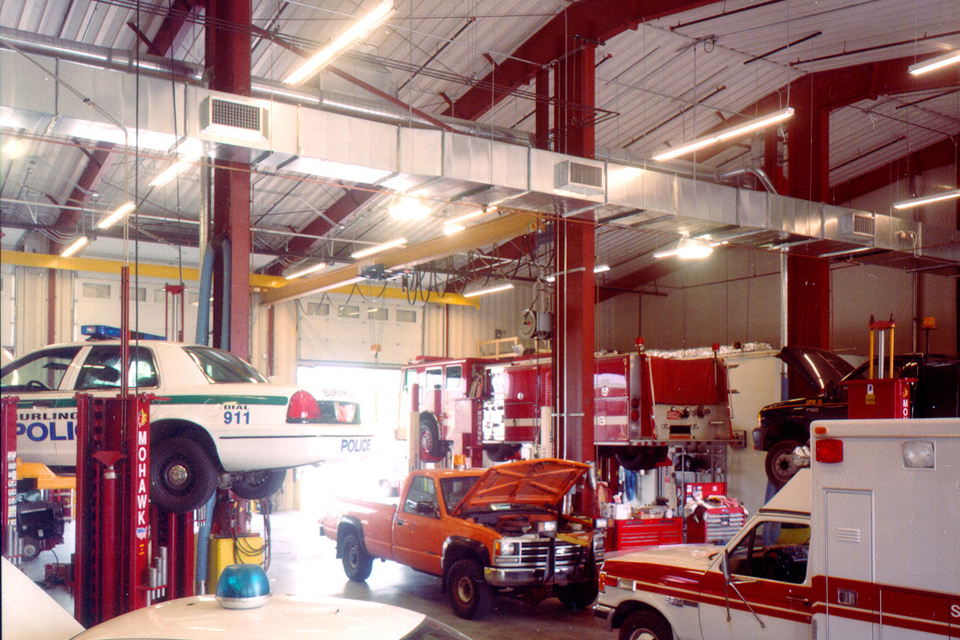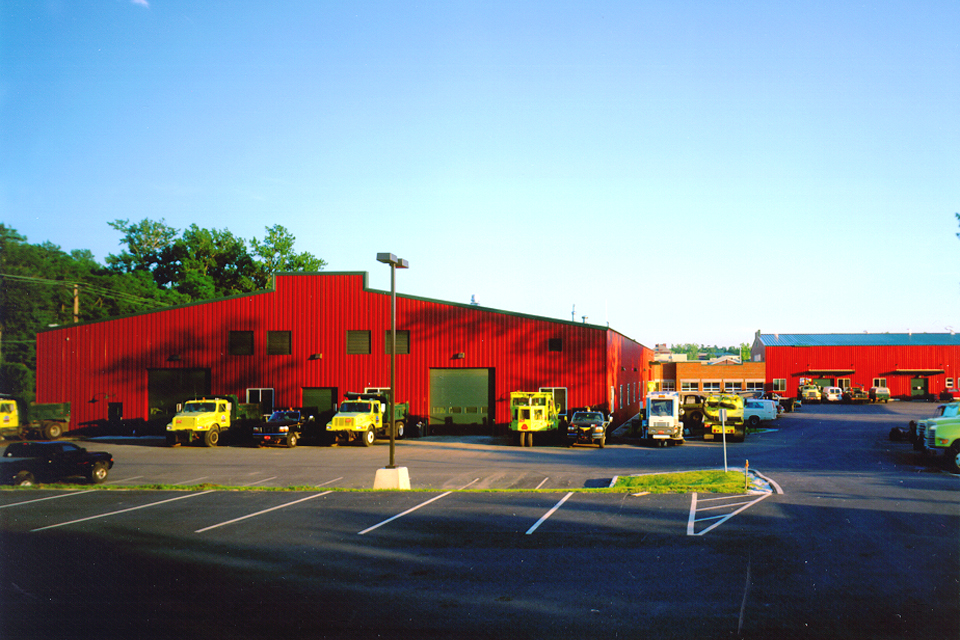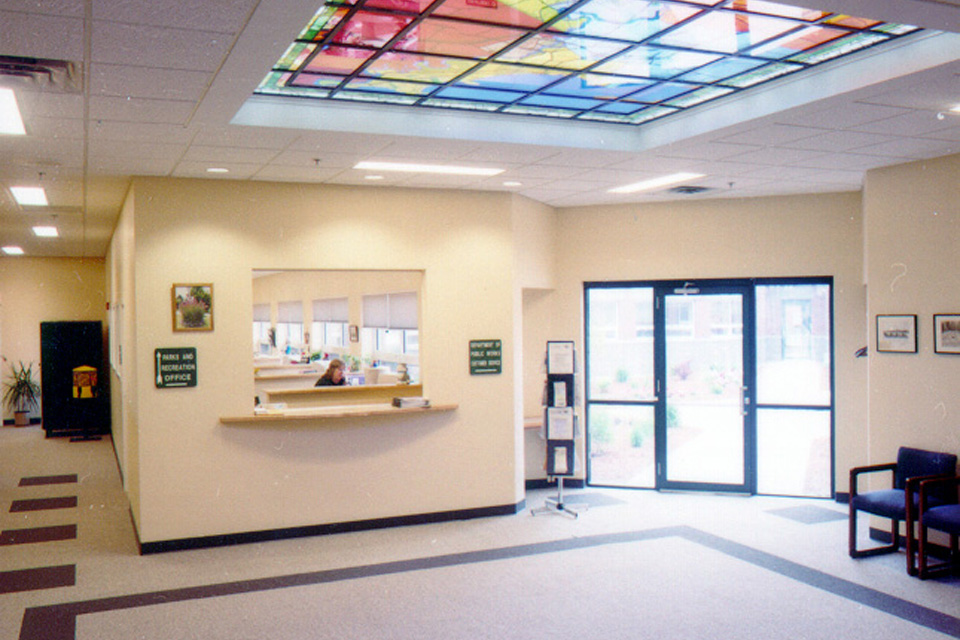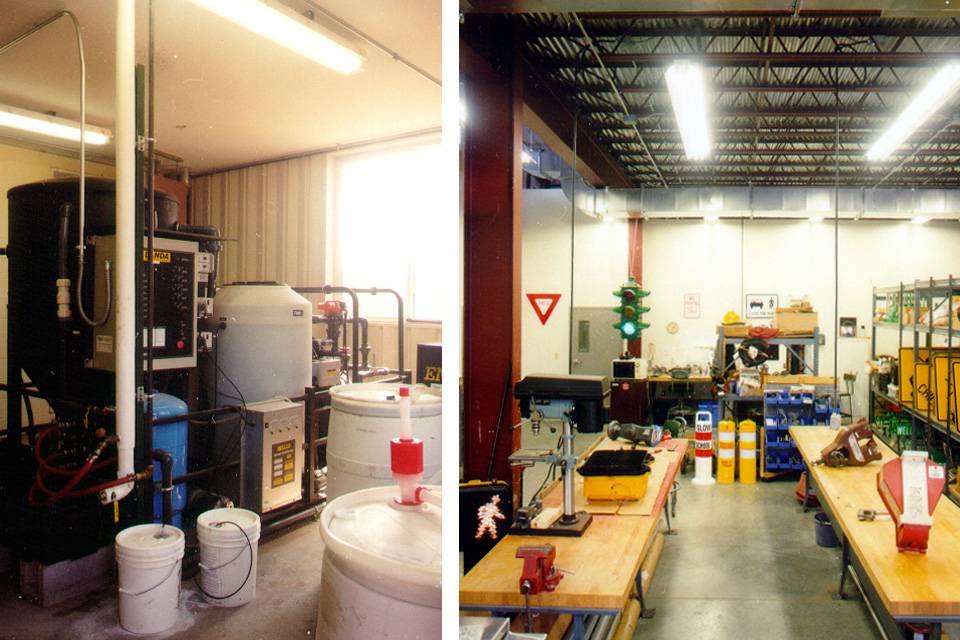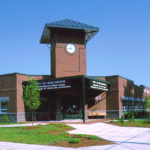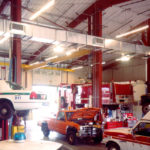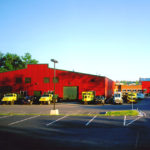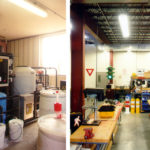City of BurlingtonBurlington Public Works Office & Maintenance Facility
Project At A Glance
Location:
Burlington, VT
Client:
City of Burlington
Architect:
J. Graham Goldsmith Architects
Type:
Project Overview
Engelberth Construction teamed up with J. Graham Goldsmith Architects to design and build the new Central Maintenance Facility for the city of Burlington. The L-shaped structure consists of three components, a vehicle storage area that accommodates 65 vehicles, a vehicle/equipment maintenance and parts storage area, 18,000 sf of office area. The office space consists of 40 offices, conference rooms, a public meeting room, an exercise facility and a lunch room which opens up onto an enclosed exterior courtyard. The building was designed to provide a historical reminder of the industrial zone buildings that graces the entrance to the city back in the mid 1800’s.

