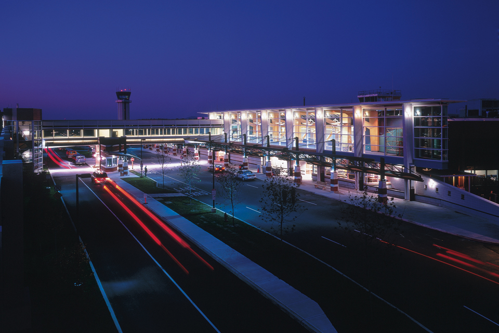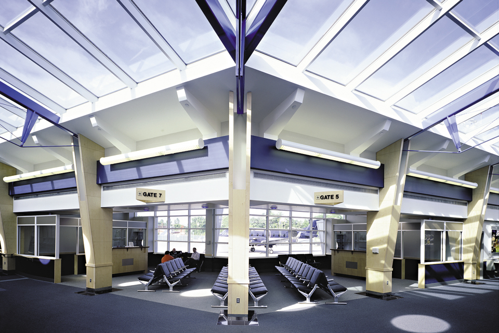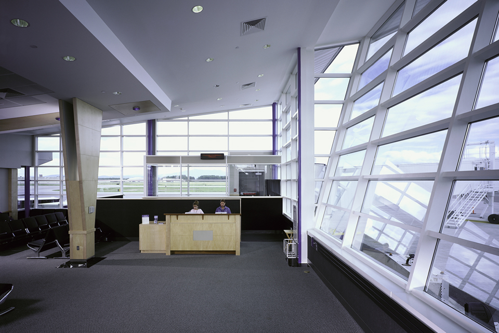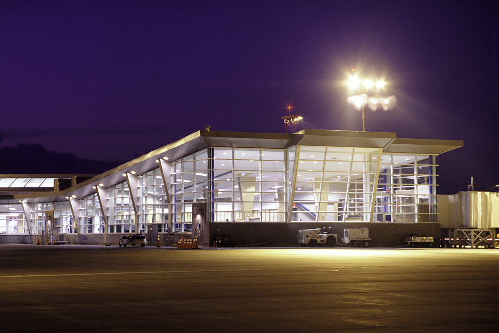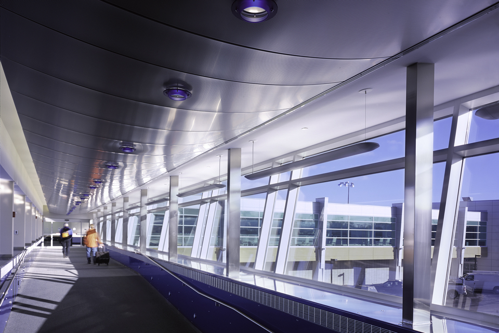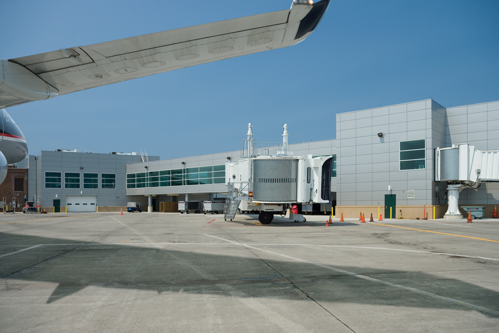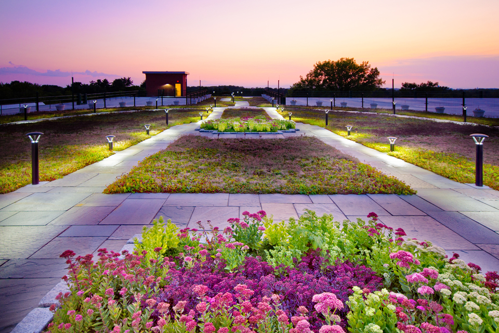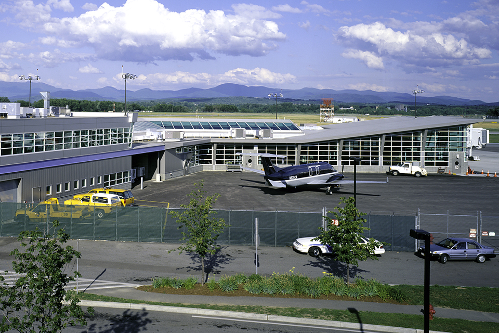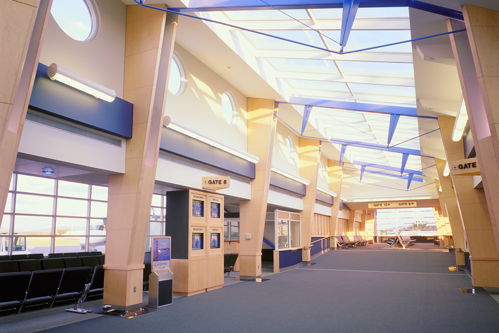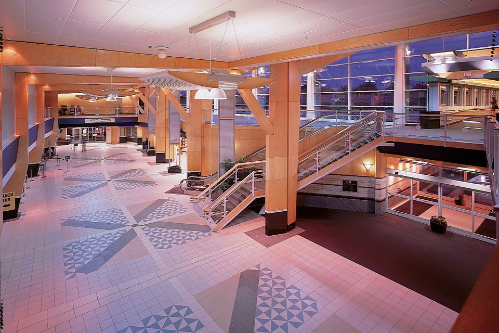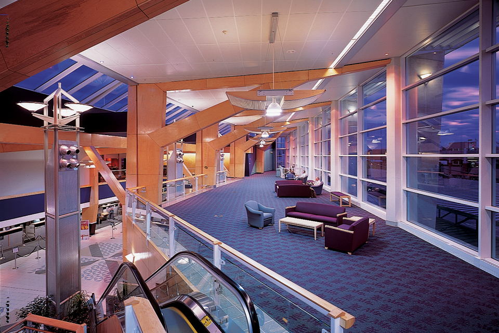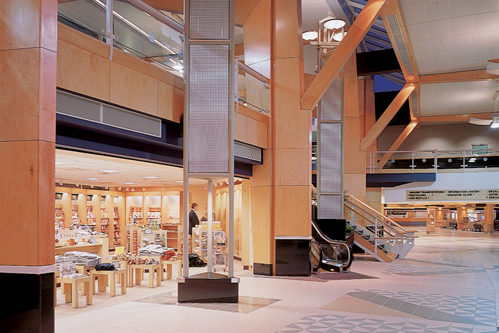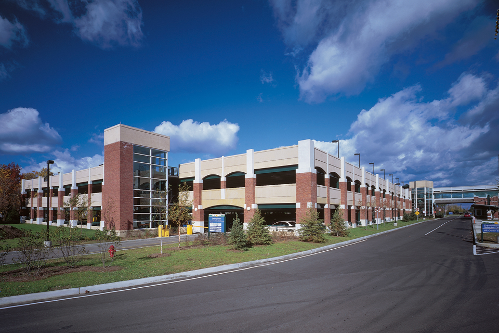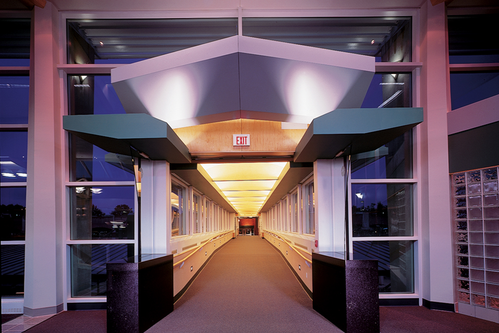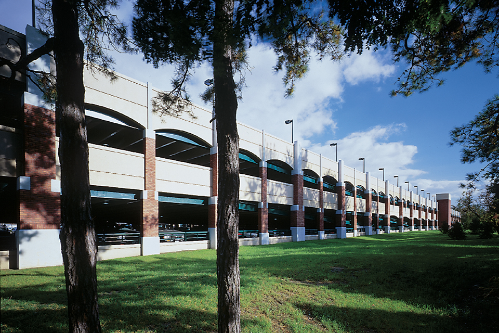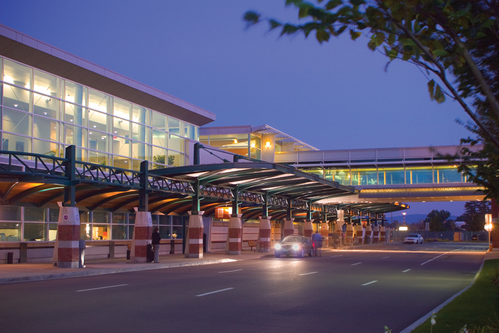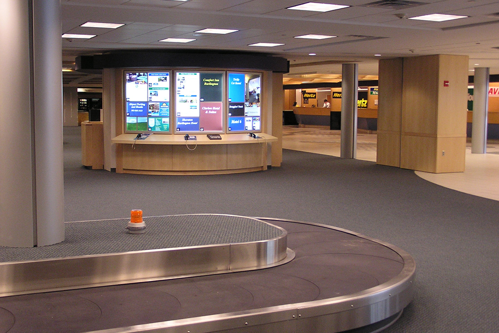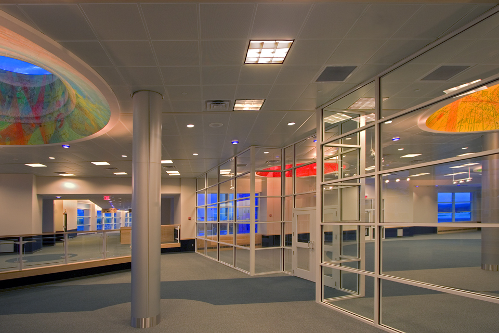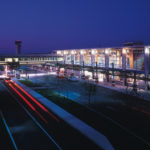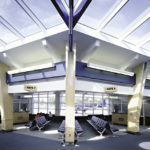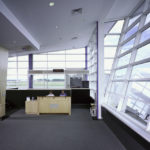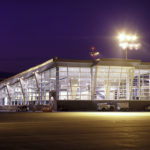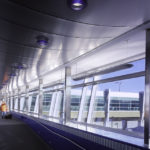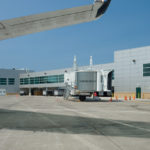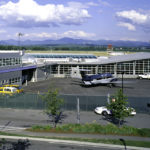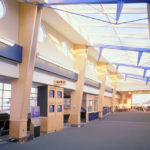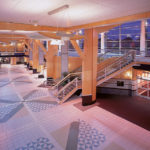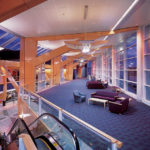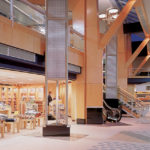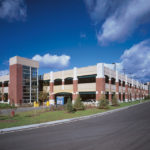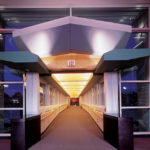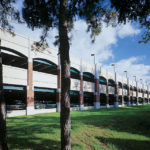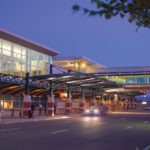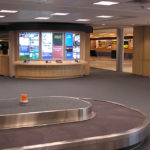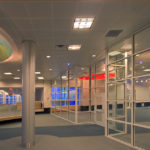City of BurlingtonBurlington International Airport Terminal Expansions & Parking Structure
Project At A Glance
Project Overview
TERMINAL EXPANSION & RENOVATION
The 18,000 square foot renovation and 12,000 square feet of new space provide travelers with enlarged ticket, baggage, waiting areas and a new mezzanine, snackbar, restrooms, elevator and escalator. The attention to detail and design on this project is apparent from the propeller-designed ceramic floor tile to the quality of materials and craftsmanship in the maple woodwork, granite, wall carpet and glass block throughout the facility.
PARKING FACILITY
The construction of the $17 million Burlington International Airport parking facility and terminal renovation and expansion was highly anticipated by travelers throughout the State of Vermont. The new three-level concrete parking facility accommodates 1,100 vehicles and is attached to the terminal by a 120-foot skywalk protecting travelers from adverse weather conditions.
NORTH TERMINAL EXPANSION
With more than one million passengers passing through its interior, the BIA terminal building is one of the busiest public buildings in the State. To ease growing pains, this project included the addition of five (5) boarding bridges, a new TSA security area, and a pedestrian bridge that linked the parking garage to the terminal. The new bridge offers passengers weather protection and views to airport activities while the new design and layout of the terminal effectively meets security needs while providing a calming and functional space for travelers. Positioned directly above the expanded secure waiting areas, views to the exterior include four (4) circular skylights with conical walls expanding up to nearly 8 meters in diameter. The unique skylights frame glimpses of passing clouds, birds and aircraft.
NORTH PARKING GARAGE EXPANSION
Continuing our relationships with the Burlington International Airport, Engelberth Construction was hired to expand the north end of the airport’s existing three-story parking structure by a total of 422,000 sf to accommodate 600 additional vehicles. The project included extending the elevator, stair tower and vestibule to serve the additional two parking levels as well as a 40,000 sf green roof with 145,000 sf designated for future voltaic panels.
During construction 417 double tee beams, each weighing 66,000 lbs, were set in less than two months time, two weeks ahead of schedule, with zero injuries. This was a major safety hurdle and helped earn Engelberth the Safety and Health Achievement Recognition Program (SHARP) designation by the Vermont Department of Labor for this project. Engelberth is only the 3rd contractor in the United States to receive this prestigious award, an OSHA consultative cooperative program.
SOUTH TERMINAL EXPANSION
With expanded jet service coming to the Burlington International Airport, the Airport needed to expand its terminal to accommodate the needs of new air carriers. Engelberth Construction completed a new 28,000 sf extension to the south end of the terminal. The new two story addition includes three new jetways, six gates, a passenger holding area, passenger screening area, new offices, maintenance areas and restroom facilities. The project was completed on-time while minimizing disruptions to the daily activities of the airport.

