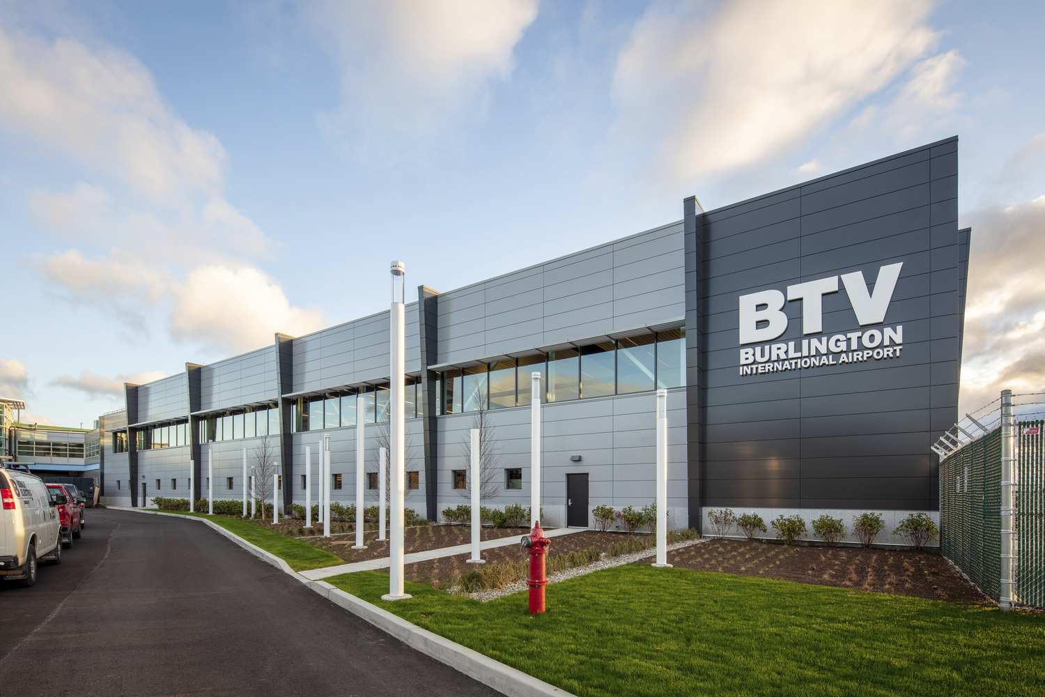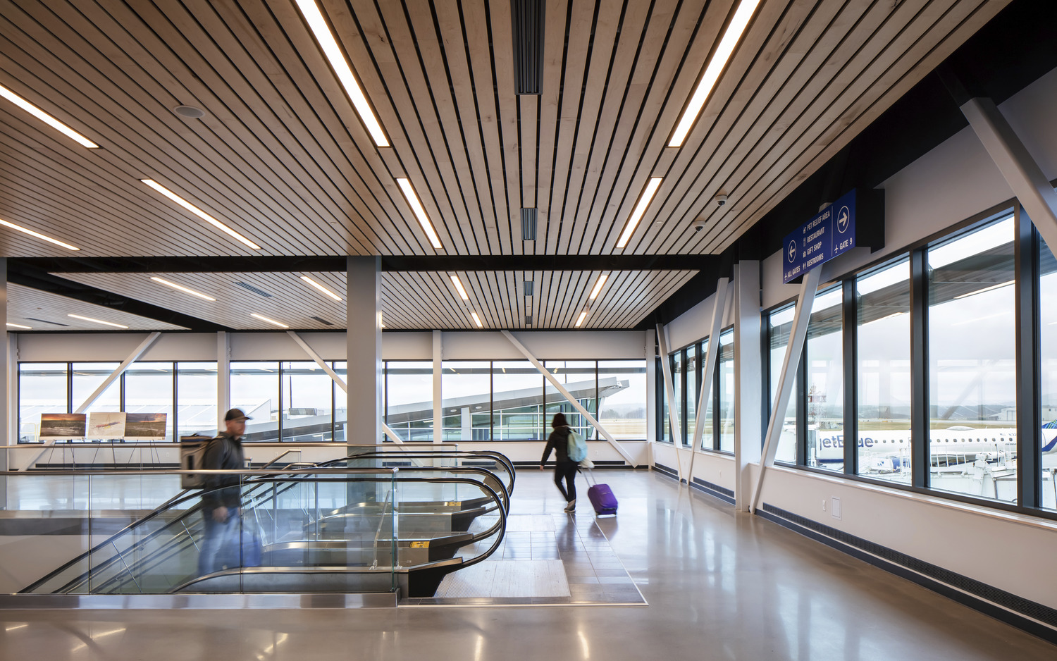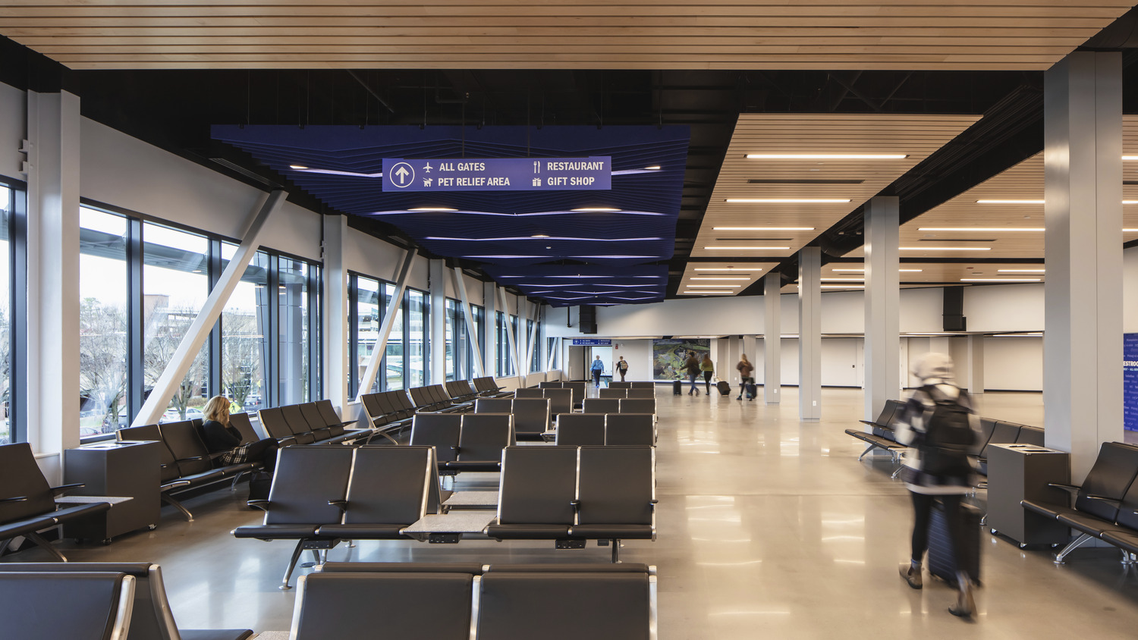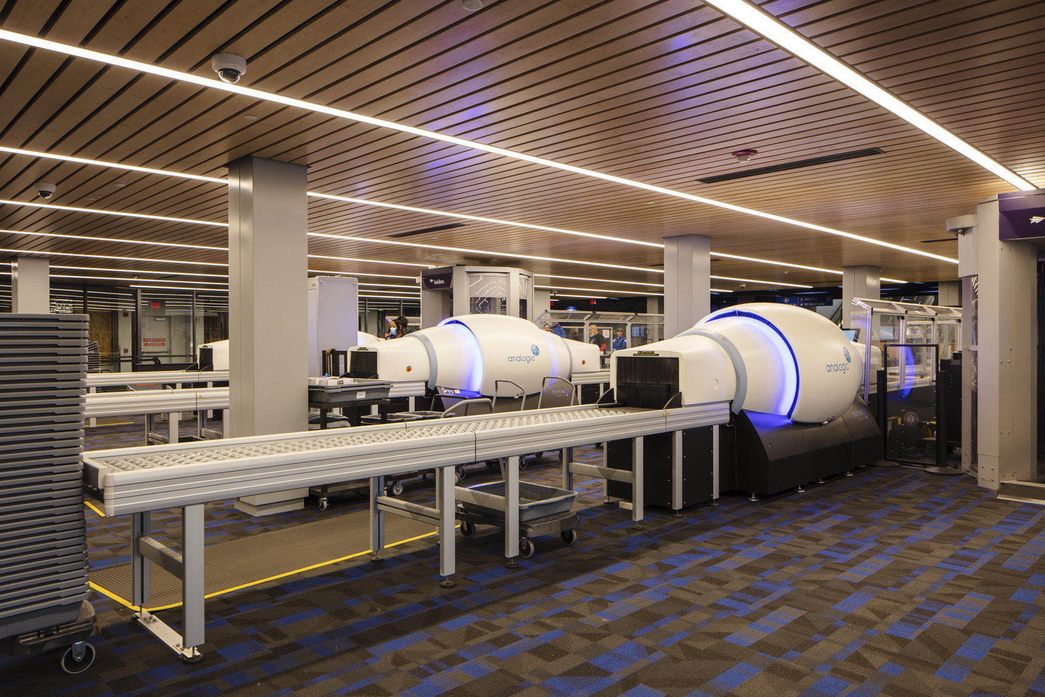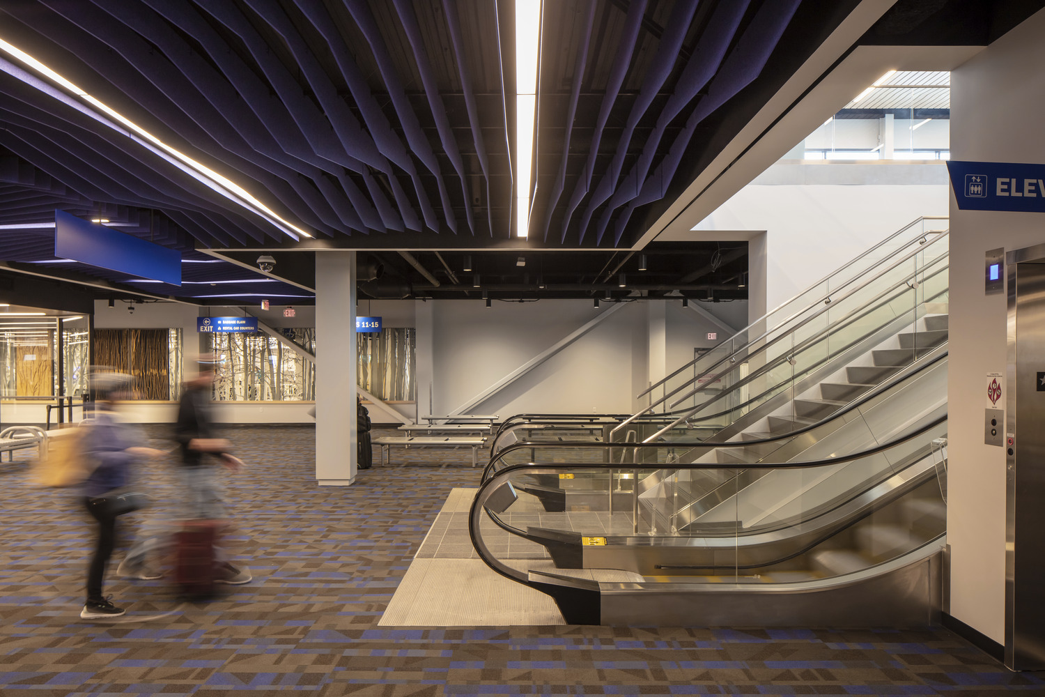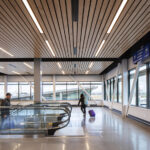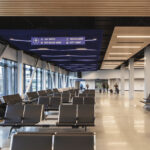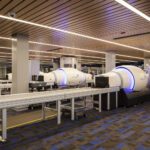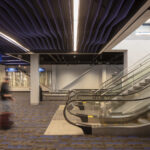Burlington International AirportTerminal Integration Project
Project At A Glance
Project Overview
Due to sustained growth at the airport, BTV was experiencing significant passenger processing surges during peak periods causing delays and bottlenecks. This resulted in the TSA’s need for assistance from area airport agents to cover the associated inefficiencies within the two, separate security checkpoints.
After careful thought and planning, the answer came in the development of a new, centralized and consolidated security screening checkpoint (SSCP) facility. The new “Terminal Integration Project” (TIP), a two-story, 33,400 sf addition off the south end of the main terminal, features a four-lane streamlined security checkpoint equipped with state-of-the-art screening technology, K9 and PreCheck lanes, re-composure area and access to South Concourse departure gates on the first floor.
The new vertical circulation provision escalator, stairs and an elevator take passengers to the second floor, leading to a light filled space with 13-foot-high ceilings and large windows with panoramic views of Mount Mansfield and Camel’s Hump. There, passengers encounter expanded seating, restrooms, future retail space and the corridor to the North Concourse departure gates. Much of the existing two levels of the south end of the main terminal were reconfigured to allow space for queuing as well as TSA offices, mechanical and electrical rooms.
The design greatly reduces BTV’s carbon footprint, increases safety and convenience of travelers, and allows for future expansions and advanced technologies.

